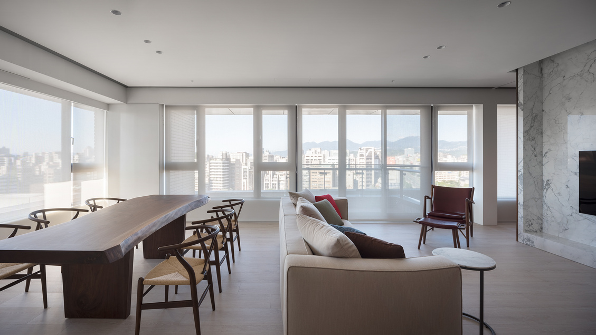
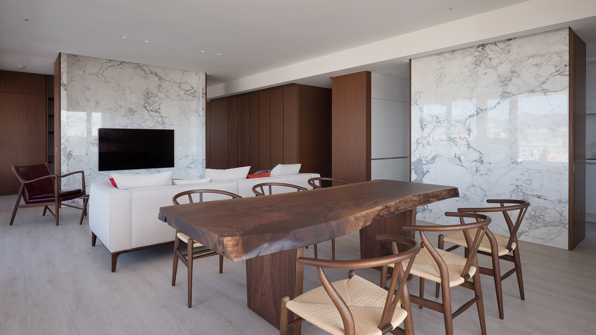
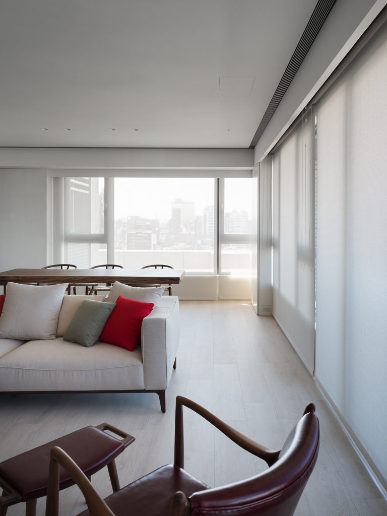
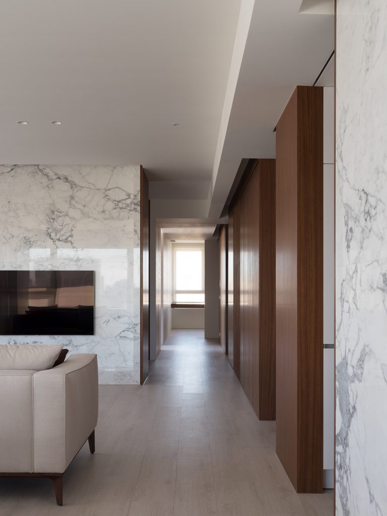
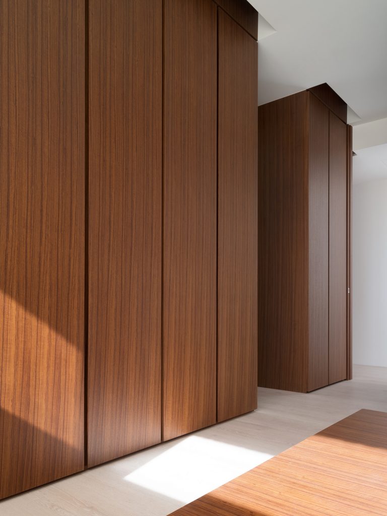
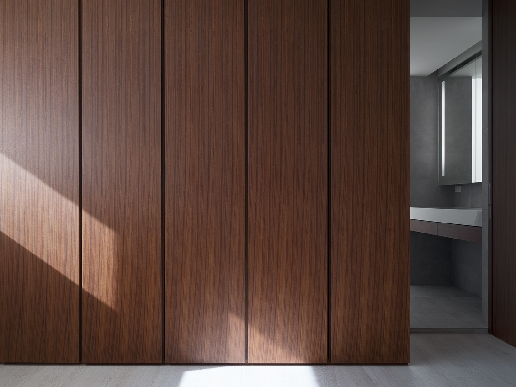
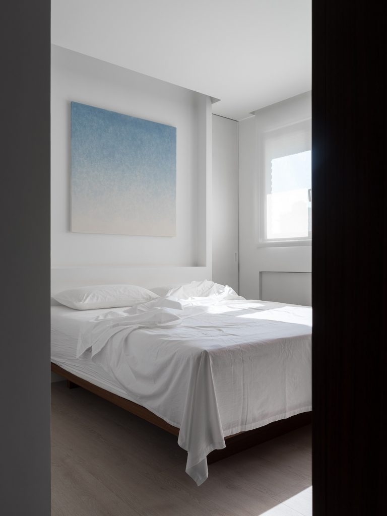
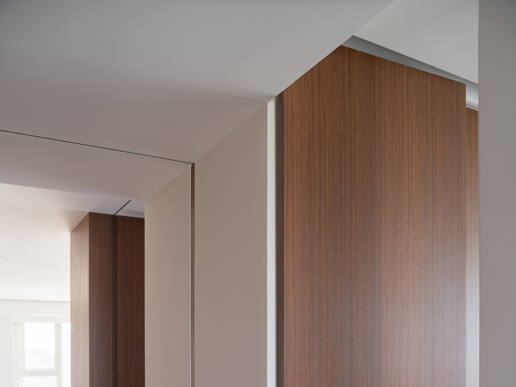
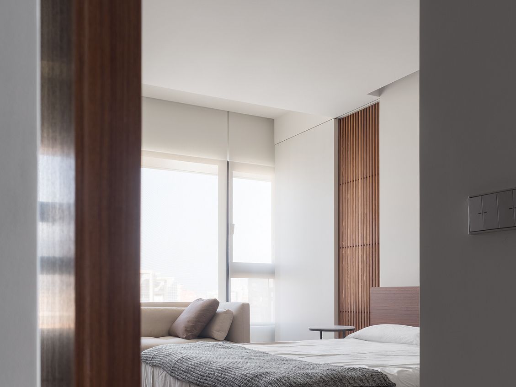
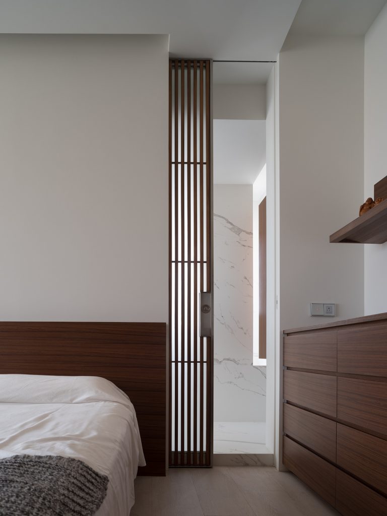
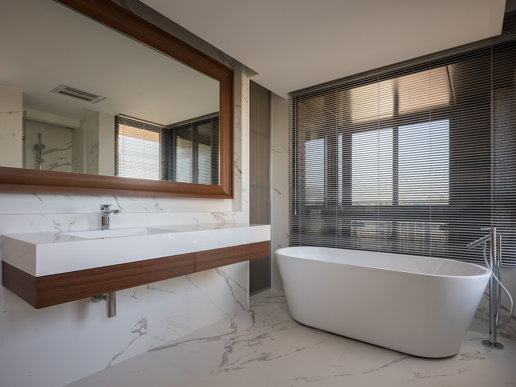
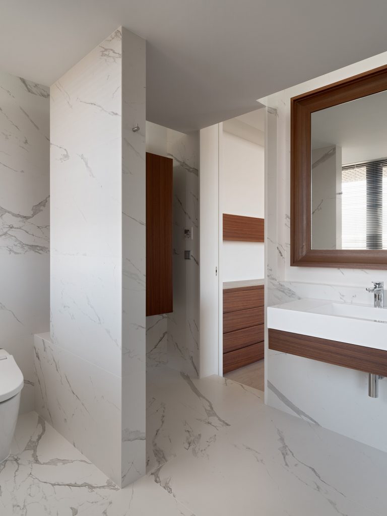
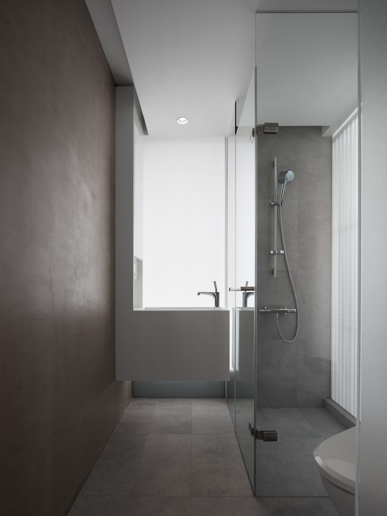
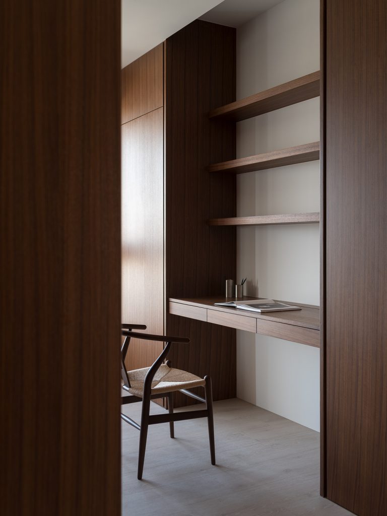
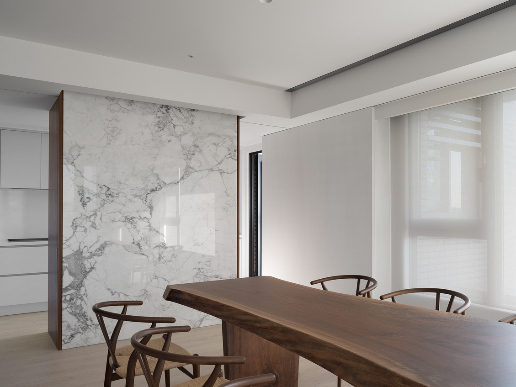
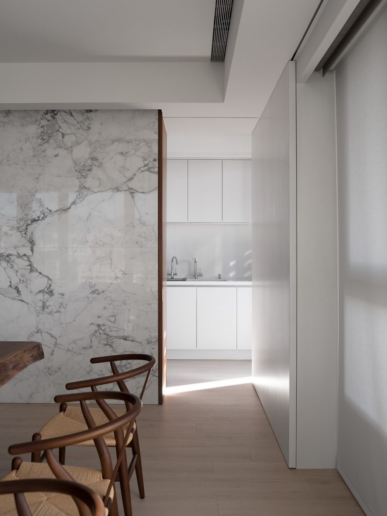
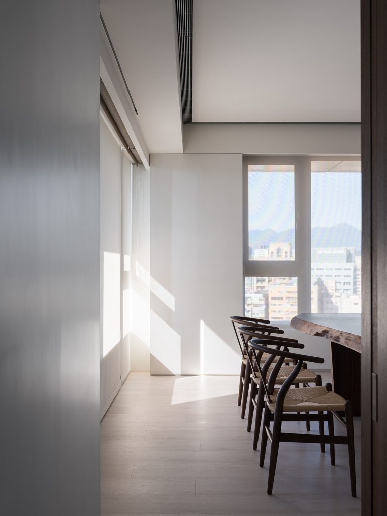
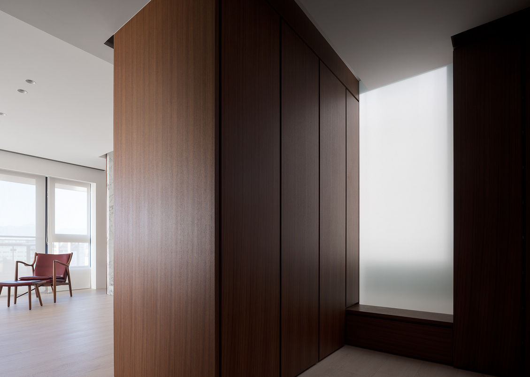
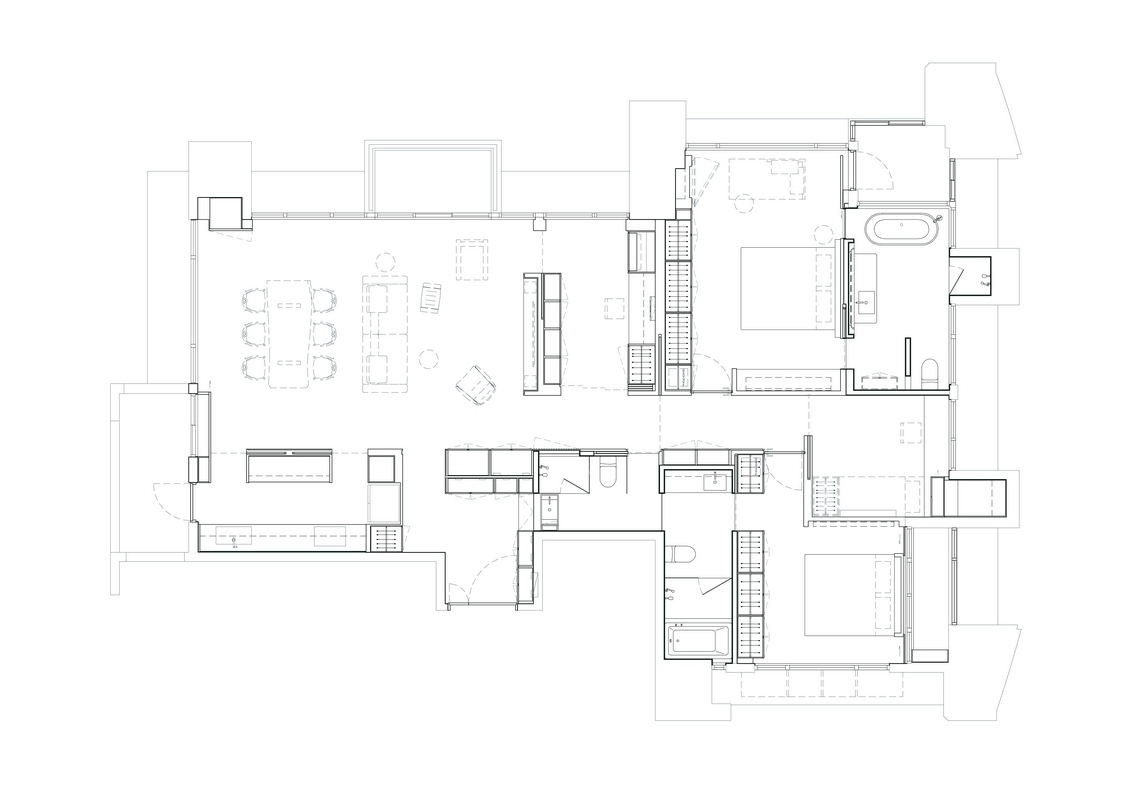
W Residence
This 150㎡ apartment in Taiwan features a strip of horizontal windows overlooking the city. The new owners are a three-generation family.
The elder favors grandeur, with lush marble and rich wood grains, while the young couple prefers bright spaces, light colors, and a relaxing atmosphere. Their only common ground is the need for ample storage and as much open space as possible for their children to move freely.
We created a neutral background with a white ceiling and light wooden floors, into which stone and wood-veneer blocks are strategically placed. These blocks not only define spaces but also serve as storage units. Sliding doors allow for the transformation between public and private spaces, while movable walls conceal hidden balconies or chambers in each room.
Diatomaceous earth is used to create a gradient blue paint, and stone textures are collaged to evoke a splash-ink effect. This subtle reinterpretation of materials satisfies the owners’ diverse preferences while maintaining a serene atmosphere.
Light flows through the spaces between these blocks, as do the owners’ children. The result is a space where one can appreciate not only the textures of natural materials but also the play of light and the panoramic view of the city beyond.
這是一間擁有環繞都市景觀,室內面積45坪的「三代宅」
長輩偏好濃、穩、重的天然材質色調;年輕人喜愛明、快、輕的開放自在空間。他們唯一的共通點是對大量儲藏的需求,以及希望孩子的活動能不受空間阻礙。
我們以白色牆面及淺色木地板創造中性色調背景,在其中放置柚木及石材量體。這些長方形量體的位置定義生活空間的關係,也內含大量收納功能。暗門及活動牆改變空間的私密及開放狀態,也隱藏房間內的小密室及陽台。
硅藻土塗抹清雅漸層淡藍創作,石紋拼繪奔放潑墨。材質轉譯,讓世代相異喜好各得其所。
自然光從量體之間流過,孩子在其中自由穿梭。眼睛看到的不僅是自然材質紋路,還有空間中漫射的光與四周環繞的都市景色。