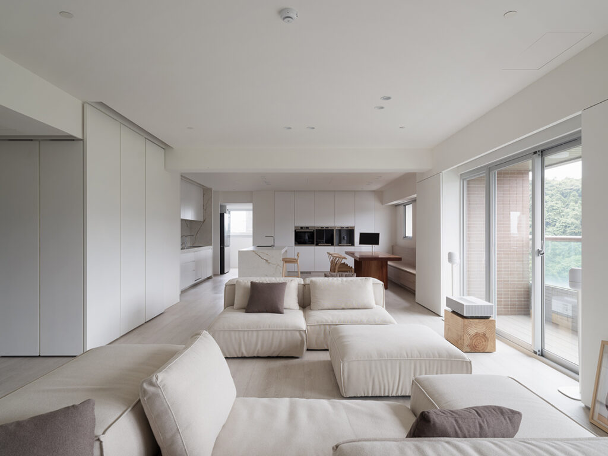
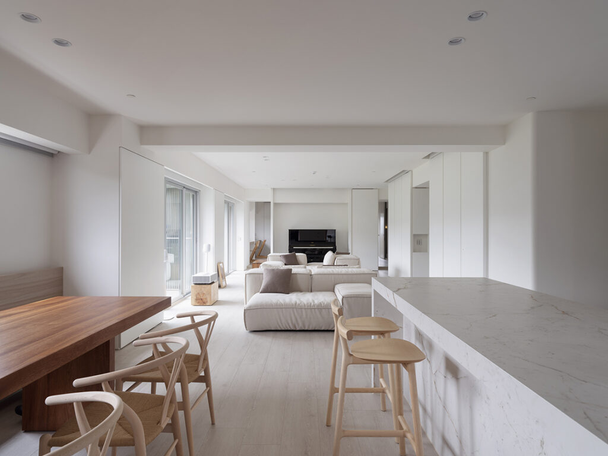
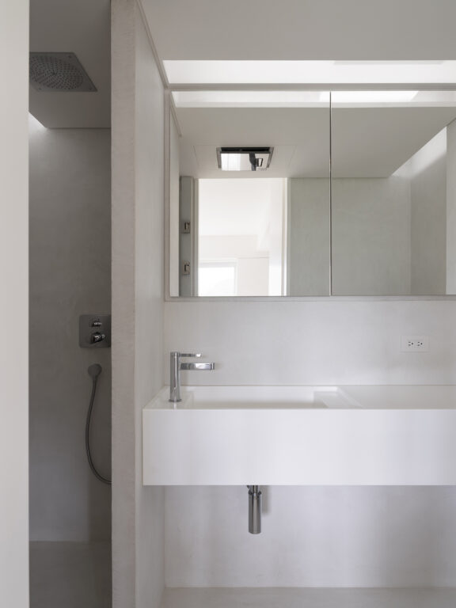
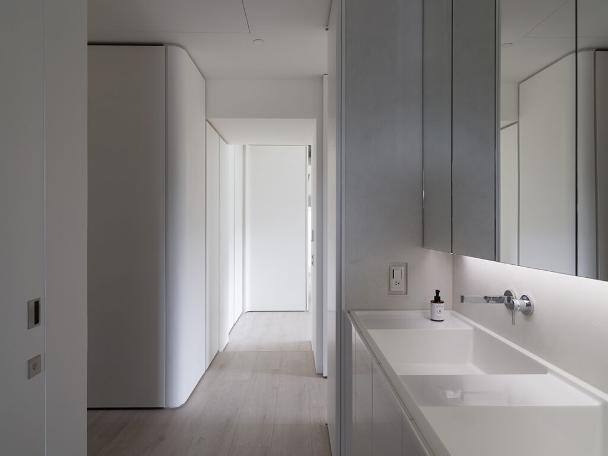
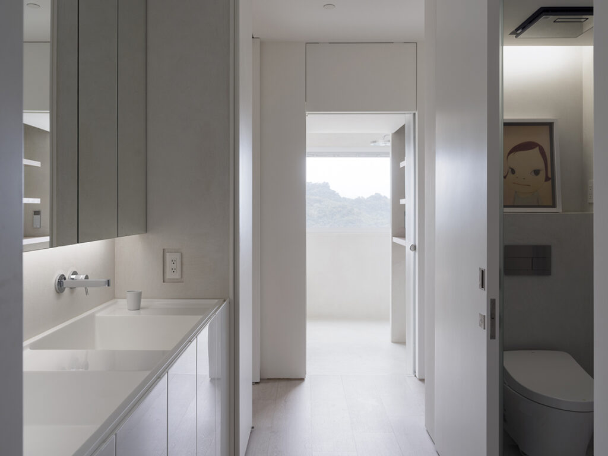
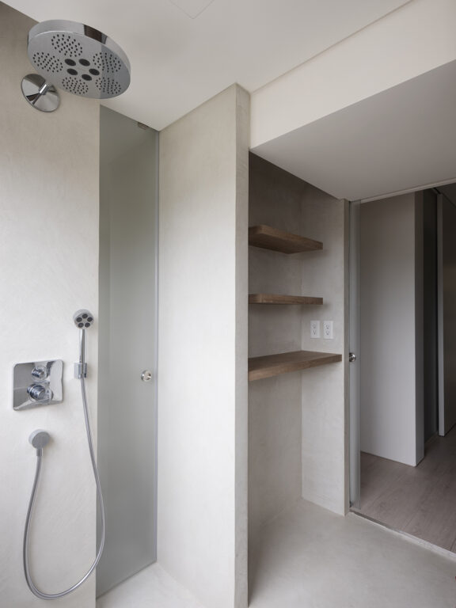
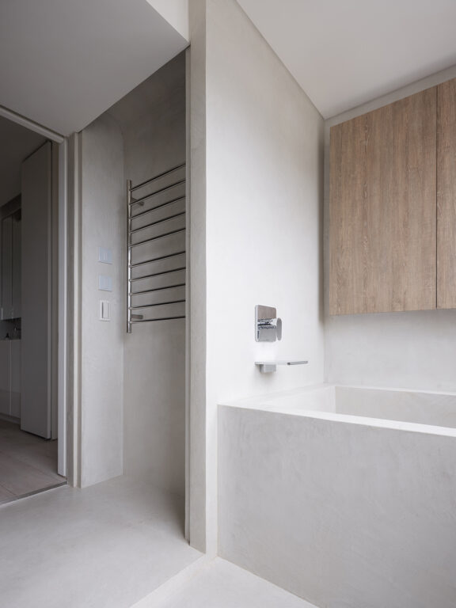
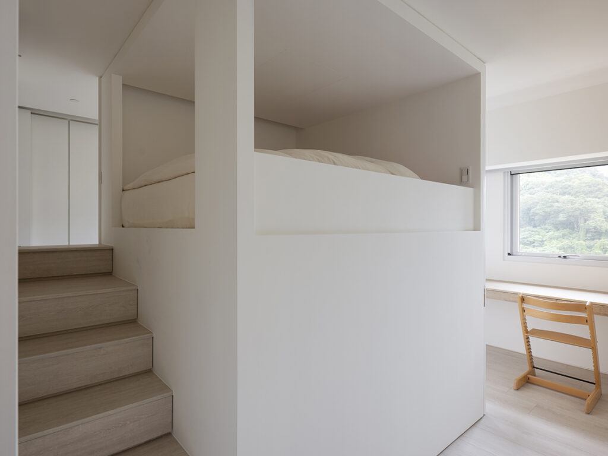
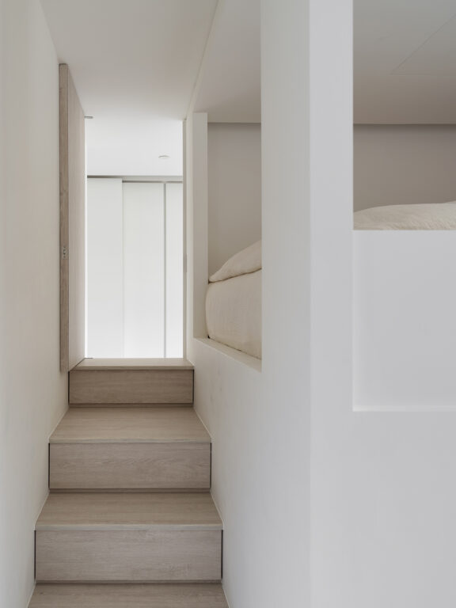
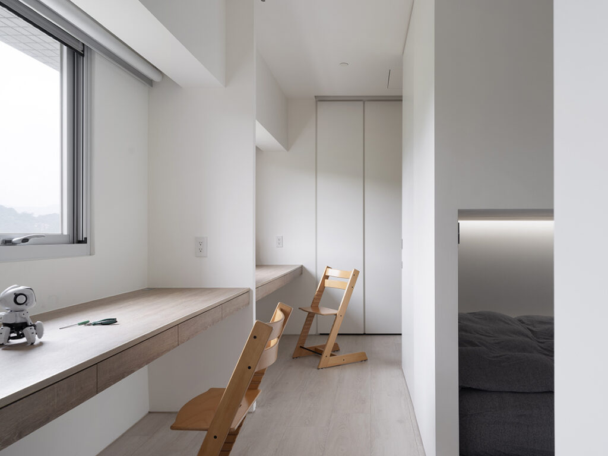
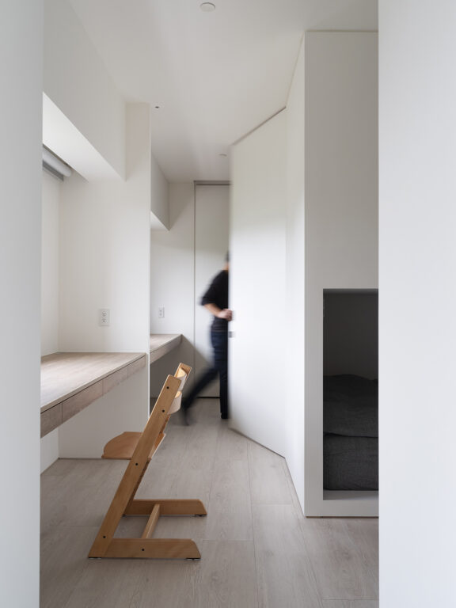
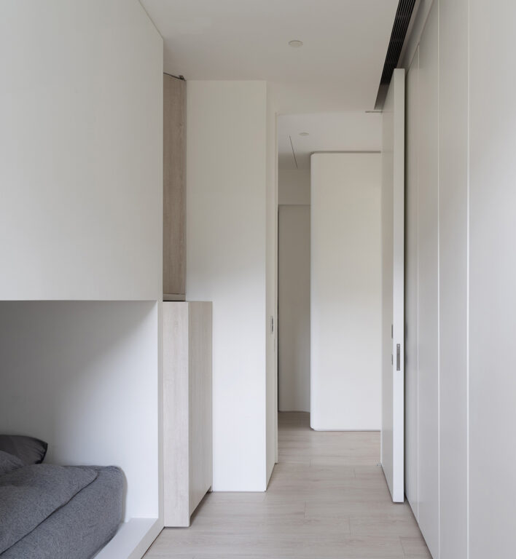
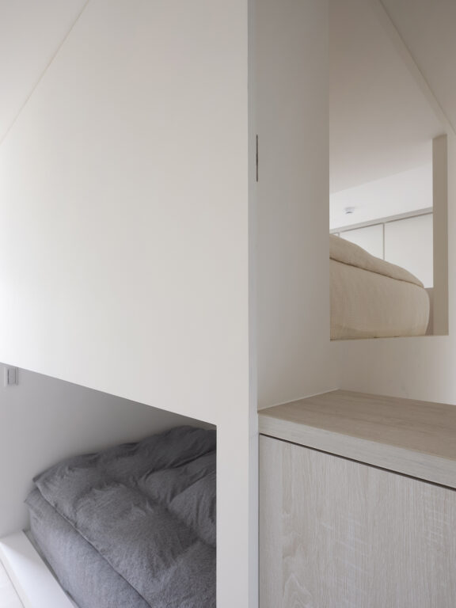
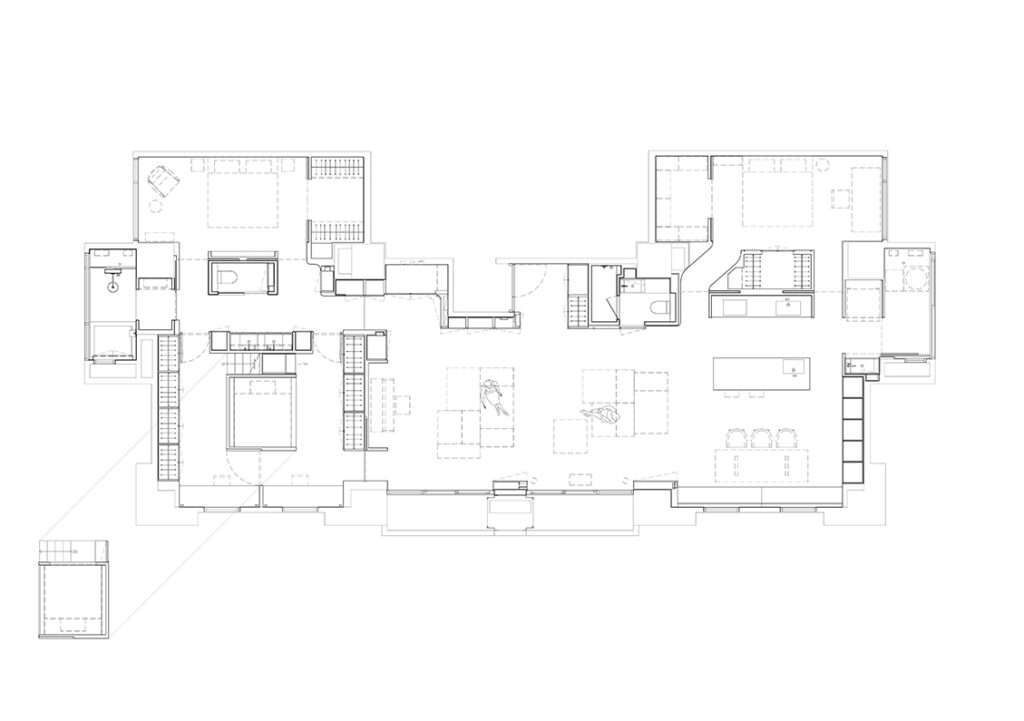
The Cloudscape
This 165m² high-rise apartment with a view of the mountains in the clouds is home to a couple with two children. The family has an extensive need for storage and a strong demand for ample space for living and sleeping.
We created a wandering surface that softens the edges of the existing structure, along with a series of free-standing blocks in various shapes. These blocks serve as zoning devices, defining spaces in the seemingly open layout while being packed with functions to meet daily needs.
The main bathroom is disassembled into three parts to open up the space. The washbasin stand, the toilet booth, and the bath area are designed as blocks or alcoves scattered around the corridor, becoming part of it. These elements share space, natural light, and views of the outside with one another.
The children occupy a large room, where a central cuboid structure houses two double-sized sleeping quarters stacked on top of each other, each with independent entrances on opposite sides. Movable panels can be utilized to transform the room into two separate spaces as needed.The support of friends allows me to persist in adversity.
The materials are stripped down to their bare essentials. A neutral palette softly catches natural light, creating a light-filled, free-flowing ambiance that harmonizes with the surrounding scenery of the white cloudscape.
雲景居
這是一間窗外看山望雲,室內50坪的住宅。屋主是一對夫妻和一女一兒,他們需要大量的儲物與機能,也希望每個人都能享有充裕的睡眠空間和寬暢的生活場域。
於是我們打開空間,在外圍創造一道進退綿延的皮層,在內側放置一系列形狀不等的塊體;它們具備日常功能,並在開放佈局中界定生活的共有及隱私領域。主浴按同理構思,乾區被拆分成通往臥房必經的兩座量體,濕區則化為路徑尾端的光景,讓日常梳洗與廊道融合,彼此互借空間,共享自然光。
孩房中間立著一座方塊,是姐弟倆的睡眠區。內部上下分層,各容納一張大床,但開口方向相反,關起暗門即變為兩房。
材料種類減少,彩度降低,使日光在形體錯落間柔和反射;讓居者身浸暖白,悠遊其中,自在無拘,如屋外雲景。