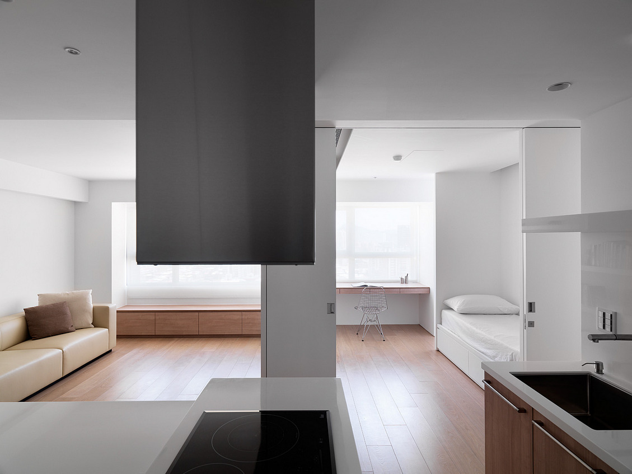
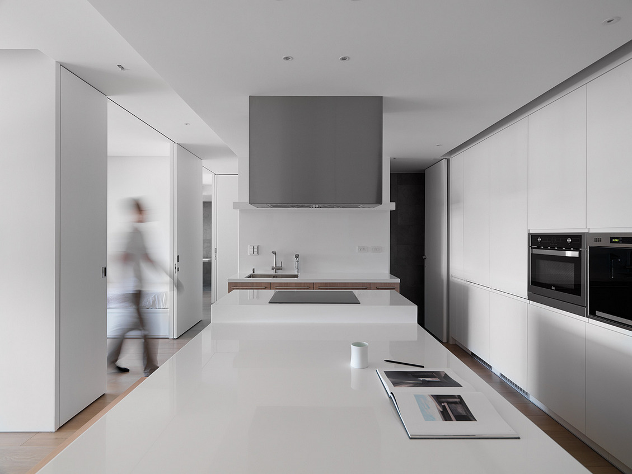
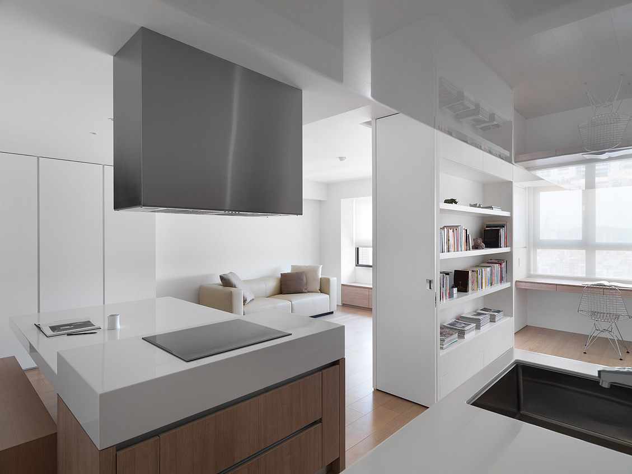
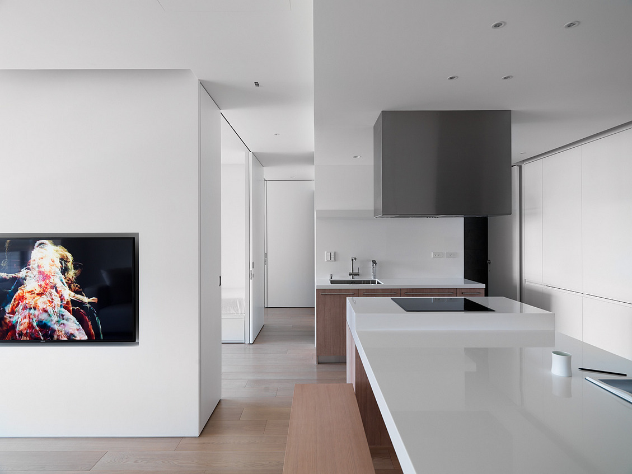
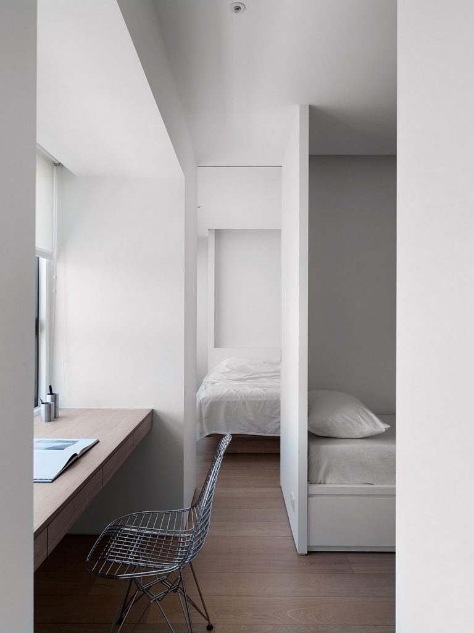
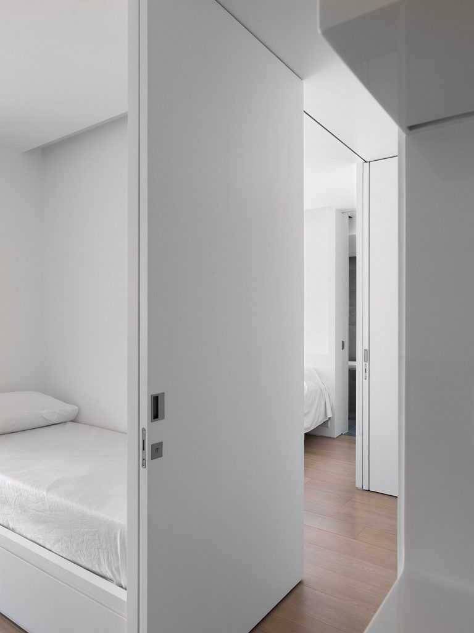
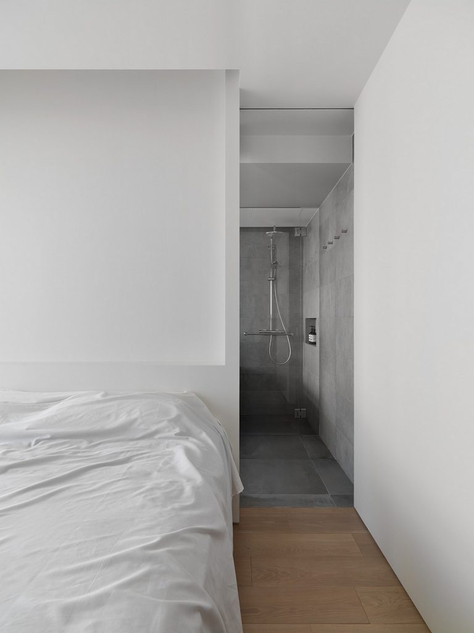
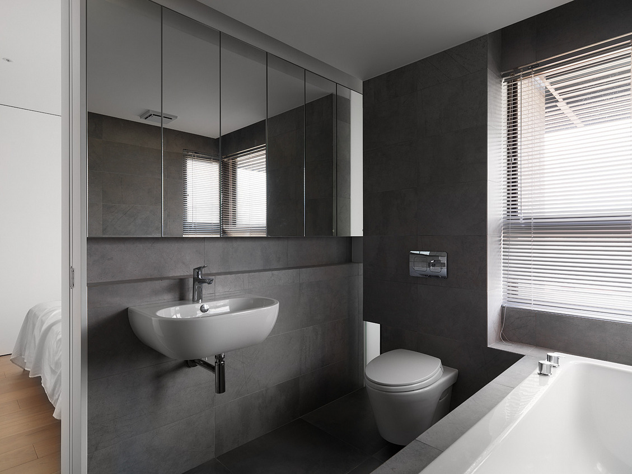
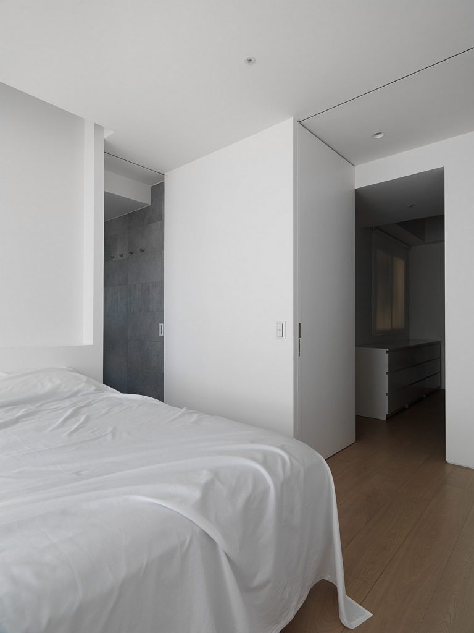
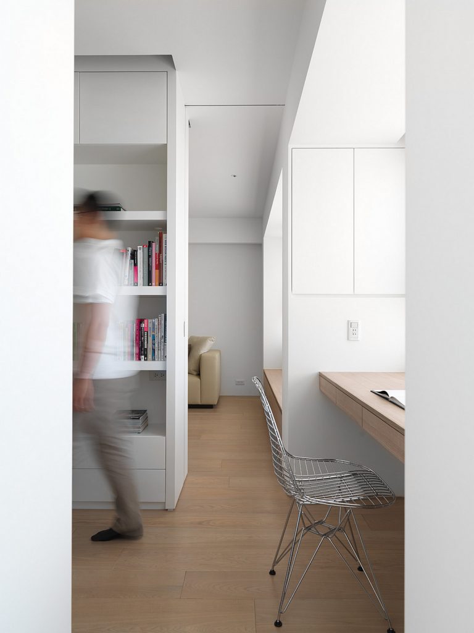
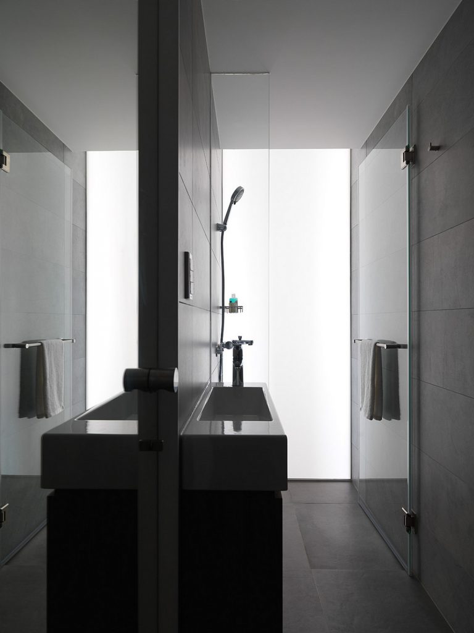
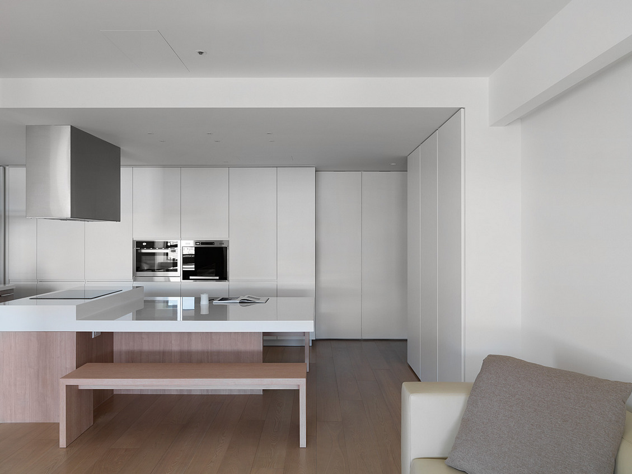
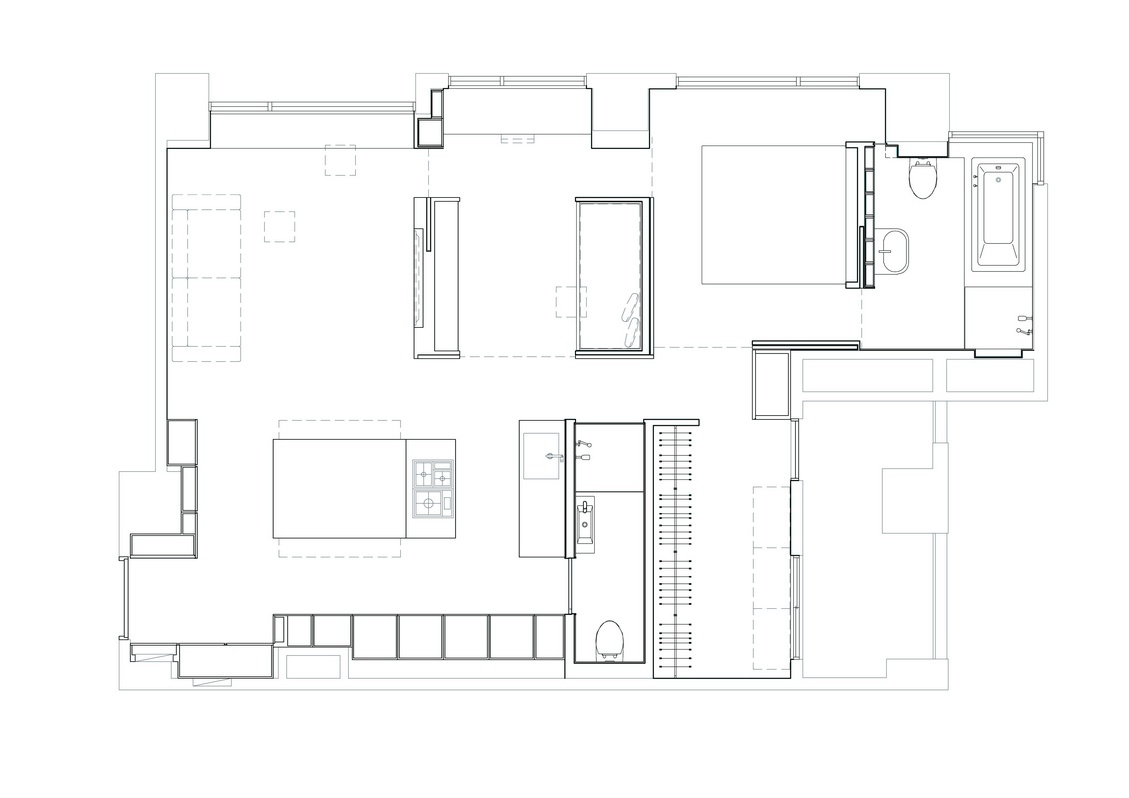
KT Apartment
This project involves designing a home for a young couple within a 70㎡ interior space, aiming to create a unique living experience within such a limited area.
We organized a series of functional blocks to accommodate daily activities, create spaces in between, and position them in a way that allows sunlight to penetrate into the deepest corners. These seemingly “placed” blocks generate a sense of layering in the interior and help psychologically expand the space, creating a boundless circulation experience – as if the space has no end.
The surface finishes and color palette are kept as simple as possible to maximize the reflection of northern sunlight. Hidden sliding doors are incorporated where privacy is needed, enabling the transformation of the space into two bedrooms when necessary.
「檢視傳統與舊習,是得到解放與進化的第一步。」家的設計也是。
聚、離、烹、食、睡、洗,這些環環相扣的關係,如果不以牆、觀念來區隔,有趣的現象就會發生:功能被重組整合,空間被釋放出來。因為沒有制式的房與廳,所以沒有限制的路徑;有種類似悠遊在大城小巷中的熟悉經驗產生,偶而也有轉個彎發現巷中驚喜的趣味。而空間匯集處,便是聚集的場所、生活發生的地方;也可依需求來改變空間的層次與用法。這其實有些像都市中建築與開放空間的道理,你、我每天生活的社會空間關係。
放開觀念,有限的室內空間,也可有城市般的格局。那隱私怎辦?別擔心。可隔兩房,有門,仔細看。