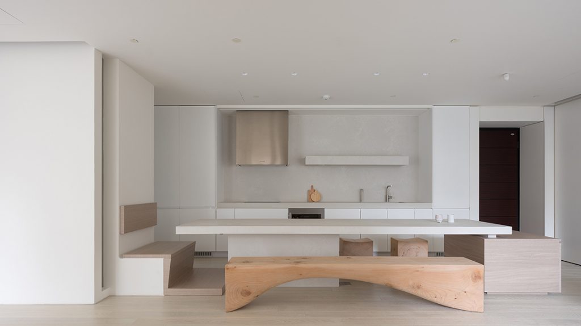
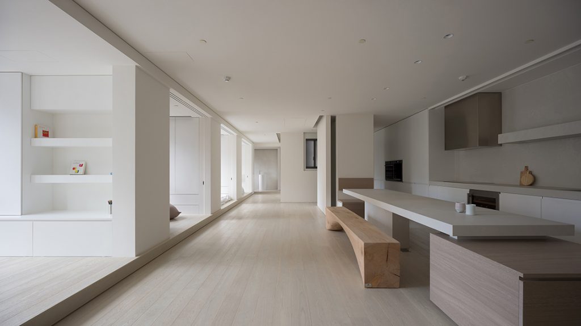
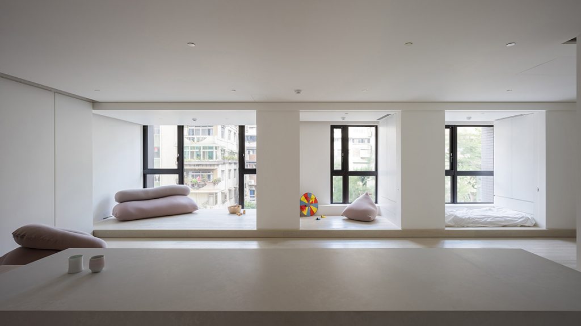
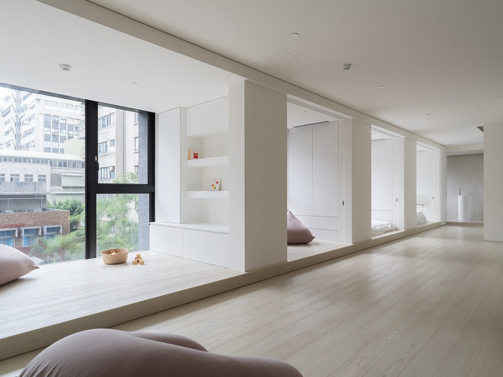
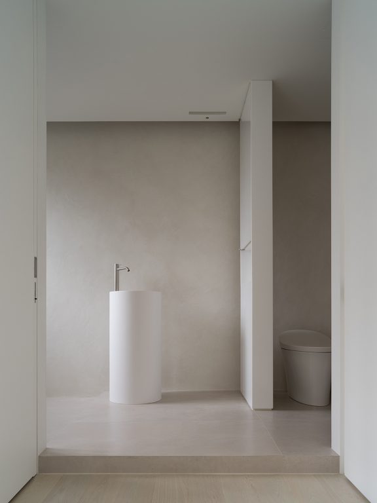
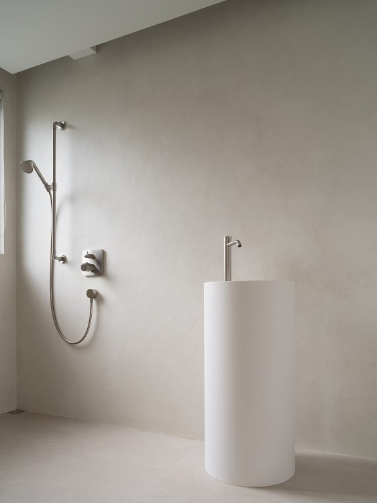
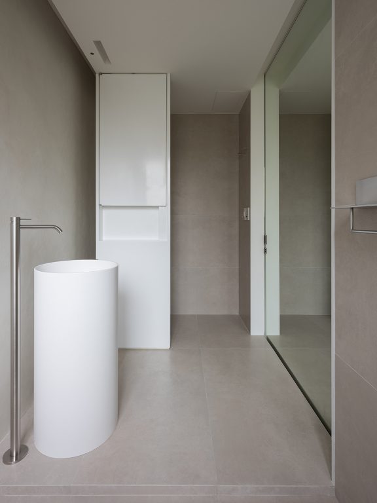
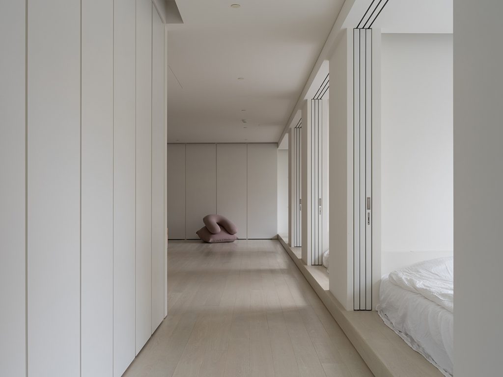
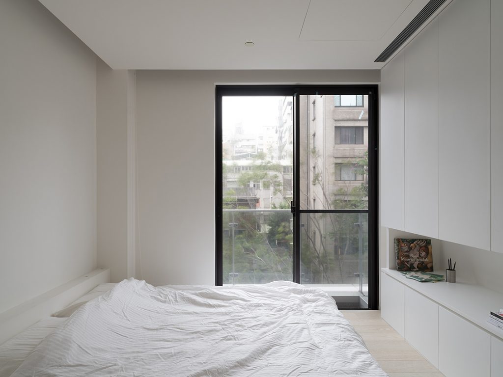
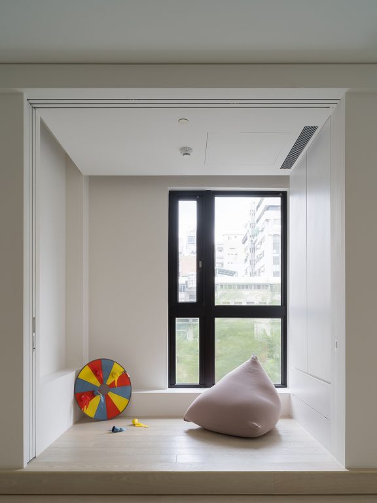
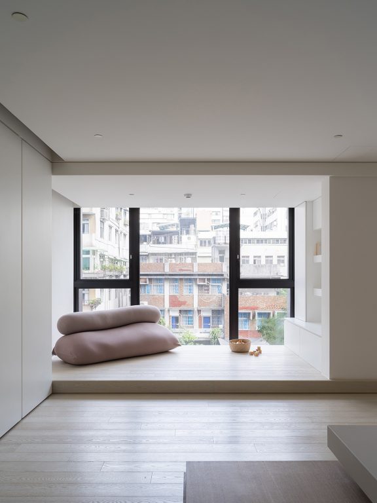
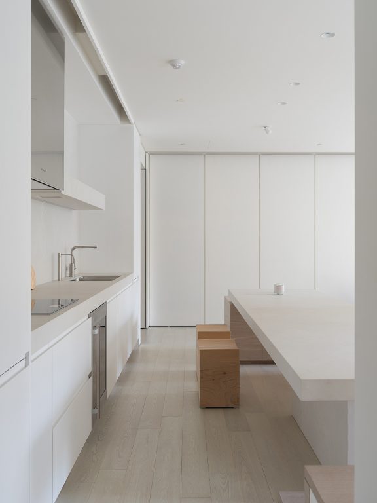
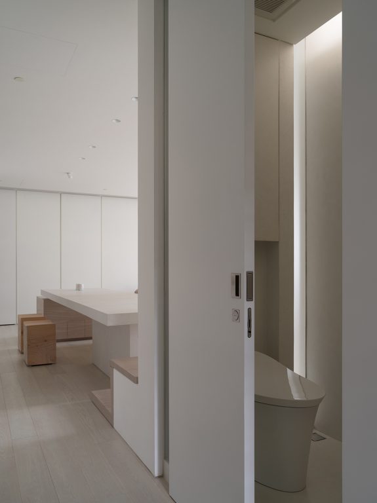
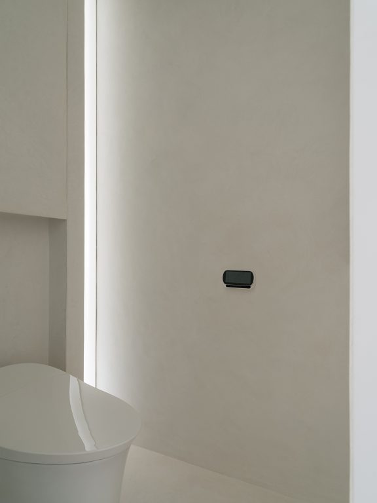
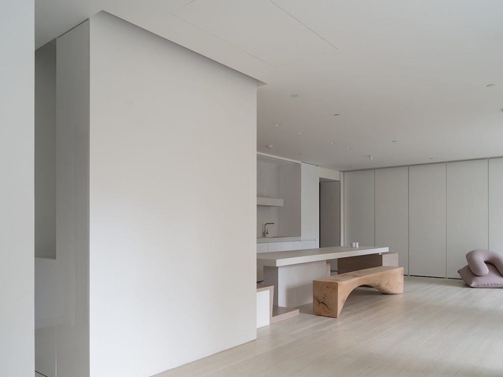
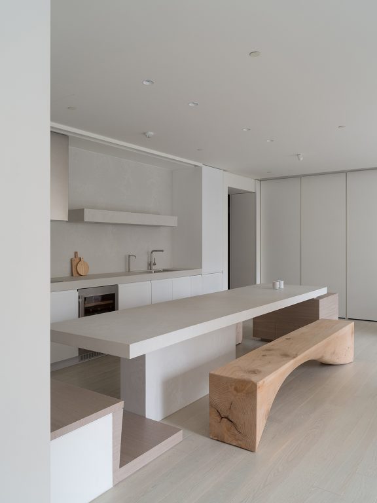
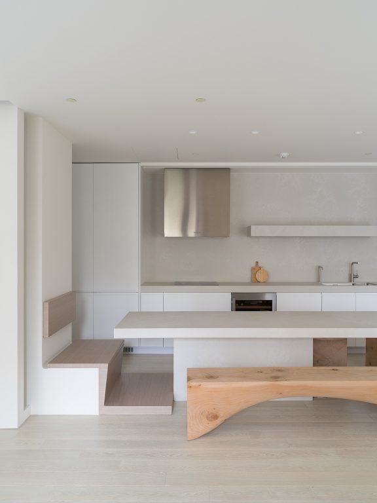
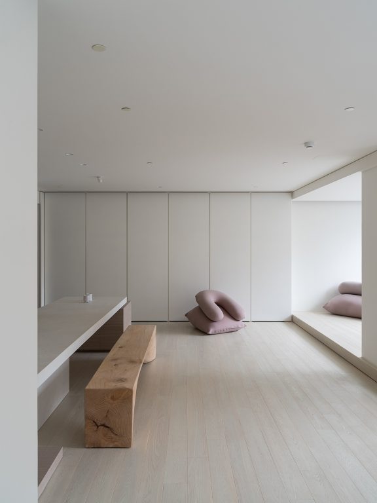
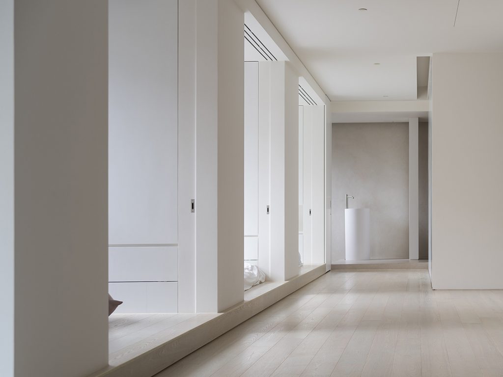
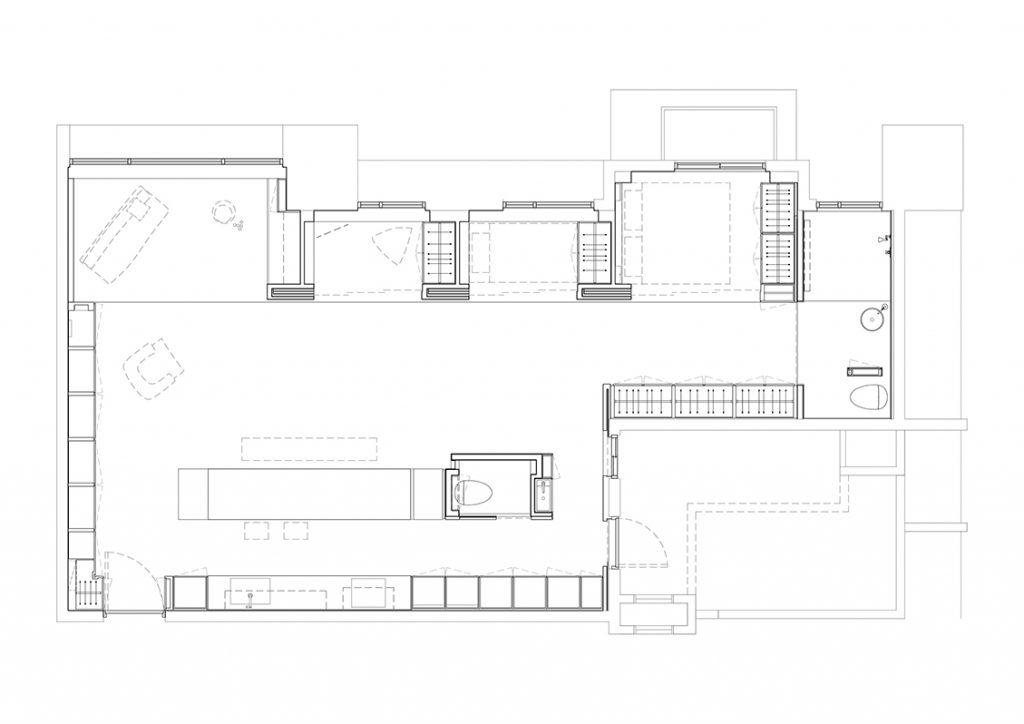
KOA Apartment
This is an atypical home – a space that reflects the life of a unique urban family at its current stage.
The entire 90m² area is completely open. Surrounding the space on all four sides are hidden cabinets and a strip of deep-recessed windows. At the center stands a 3.5-meter countertop, which anchors the space and serves as a multi-functional table. The recessed windows bring in constant northern light during the day and transform into private sleeping quarters when closed at night.
The sanitary area plays with geometrical volumes and framed-view compositions. The countertop and furniture, with their abstract appearances, resemble stone slabs, woodblocks, and clay, treated as sculptural elements within the space.
There is no definite spatial division, creating a sense that one could do anything, anywhere.
The owners are a young couple with a little daughter and a baby on the way. They wish for a home that breaks free from norms and is defined by their own vision. This is what they told me during our first meeting:
“At this stage of our life, the spaces for sleeping, seating, eating, and sanitation can be stripped down to the bare essentials. We wish for more space where our children can run freely and for a big table where everyone can gather and spend time together. If possible, we hope to live in a modern gallery – simple, calm, and filled with light… a space left open for imagination, so we can fill it with our life in the years ahead.”
永恆的十年
這是一間非典型住宅,一個觀念獨特都市家庭的階段性居住空間。
28坪的空間完全開放,四週是隱藏櫃與深凹窗,中間是一座3.5米長的檯面。長檯面滿足各生活面的需求,也界定開放空間的層次及活動範圍。深凹窗在白天讓全室享有穩定的北向光;晚上,關起拉門,則變成隱密的睡眠空間。梳洗區是空間中量體元素的延續和端景;看似省略日常功能,其實玄機暗藏。檯面和傢俱像似石板、木塊及粘土塊;它們像抽象的雕塑,也可看作是放大的古樸童玩。
空間中沒有明顯的區域界定,好像到處都可坐、躺、玩耍。
屋主是一對年輕夫妻、一位小女兒及一位即將出生的寶寶。他們希望住宅空間能從刻板模式中鬆綁,由自己的認知定義。在第一次見面時他們告訴我:
「現階段的家,有地方睡就好,有地方坐就好,有地方吃就好,有地方梳洗就好。有足夠的空間讓孩子盡情活動、奔跑比較重要,和有一張大桌子作為全家人聚集的生活中心。如果可能,我們希望住在像現代美術館般的空間裏,簡潔、舒暖、充滿光⋯讓空間留著想像,讓未填滿的地方留給日後的十年慢慢豐富它。」