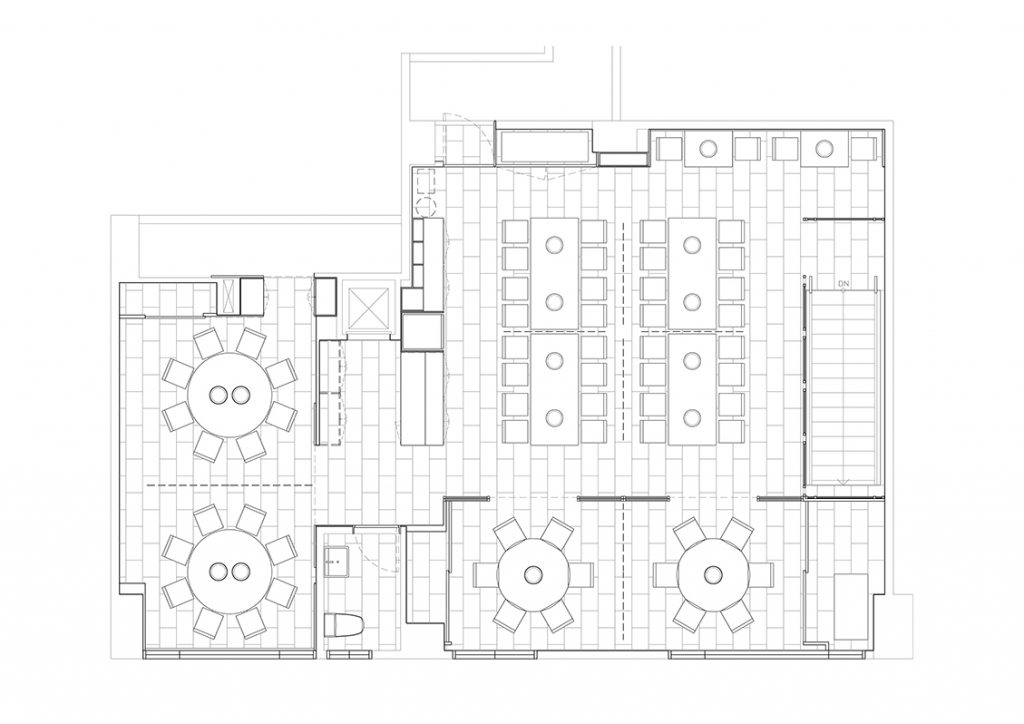








KJK Korean Cuisine
A 30-plus-year-old local Korean cuisine restaurant was encouraged by its loyal customers to introduce private dining booths. The owner approached us with a request: to design 8 dining booths within a 100㎡ space and add a new service bar.
Drawing inspiration from traditional rural Korean farmhouses, we incorporated wooden sliding doors and bamboo shades as flexible space dividers. By manipulating these elements, we were able to create 8 private dining spaces and allow for various configurations that can appear or disappear as needed.
This simple yet effective solution provides flexibility while preserving the restaurant’s original flooring intact.
一家三十多年傳統韓國料理餐廳希望能滿足客戶需求,提供包廂用餐空間。店主人提出30坪空間是否有可能可規劃出8個獨立用餐區,並且增設一座服務吧台。
我們從傳統韓國農舍中尋找靈感,借用木拉門及竹簾元素來作為空間分隔裝置。它們可被移動來創造8組獨立或更多組合方式的用餐區,也可轉變成全開放用餐模式。
這個簡單的想法不僅提供彈性的空間運用方式,而且完全沒改變原有的地面。