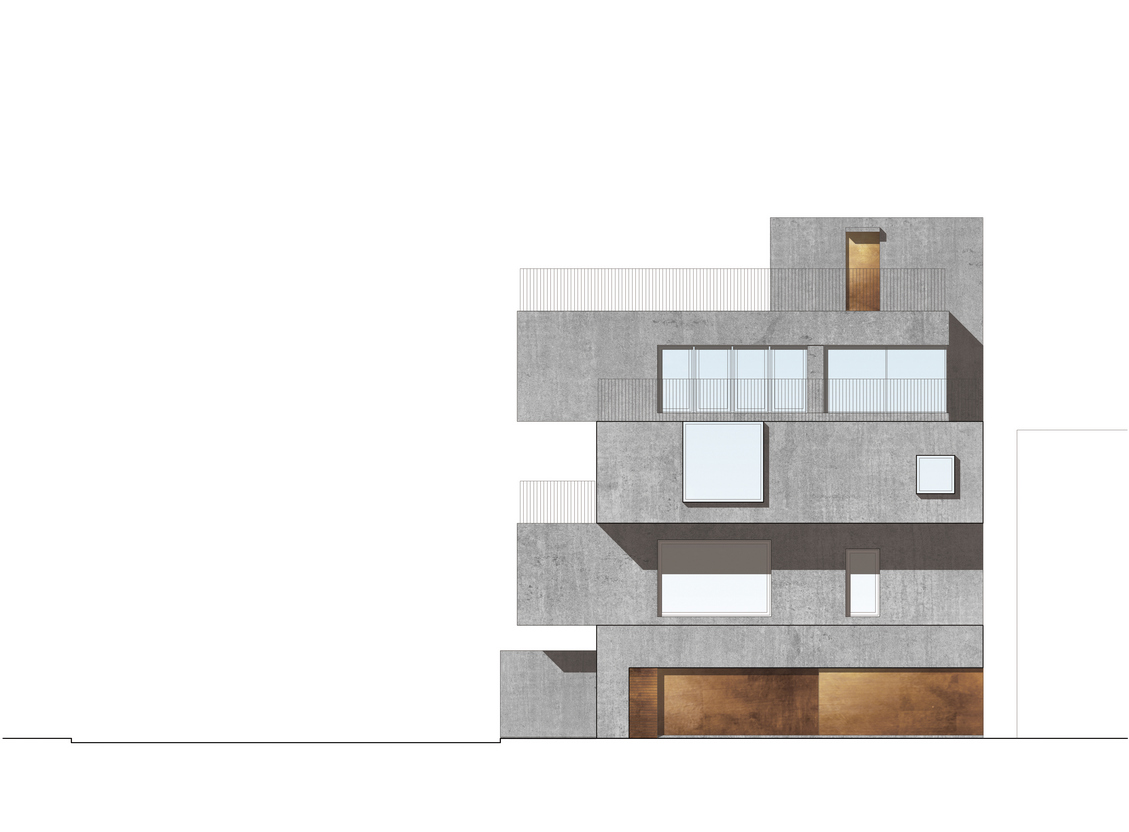
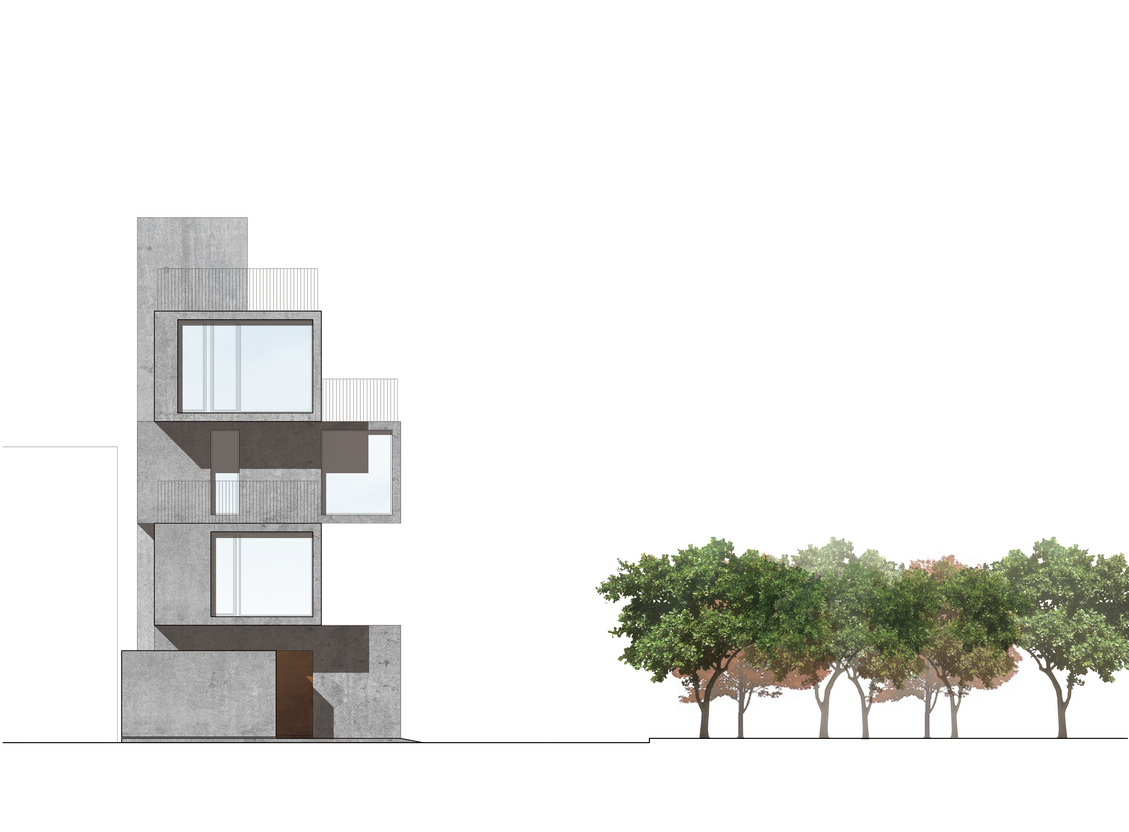
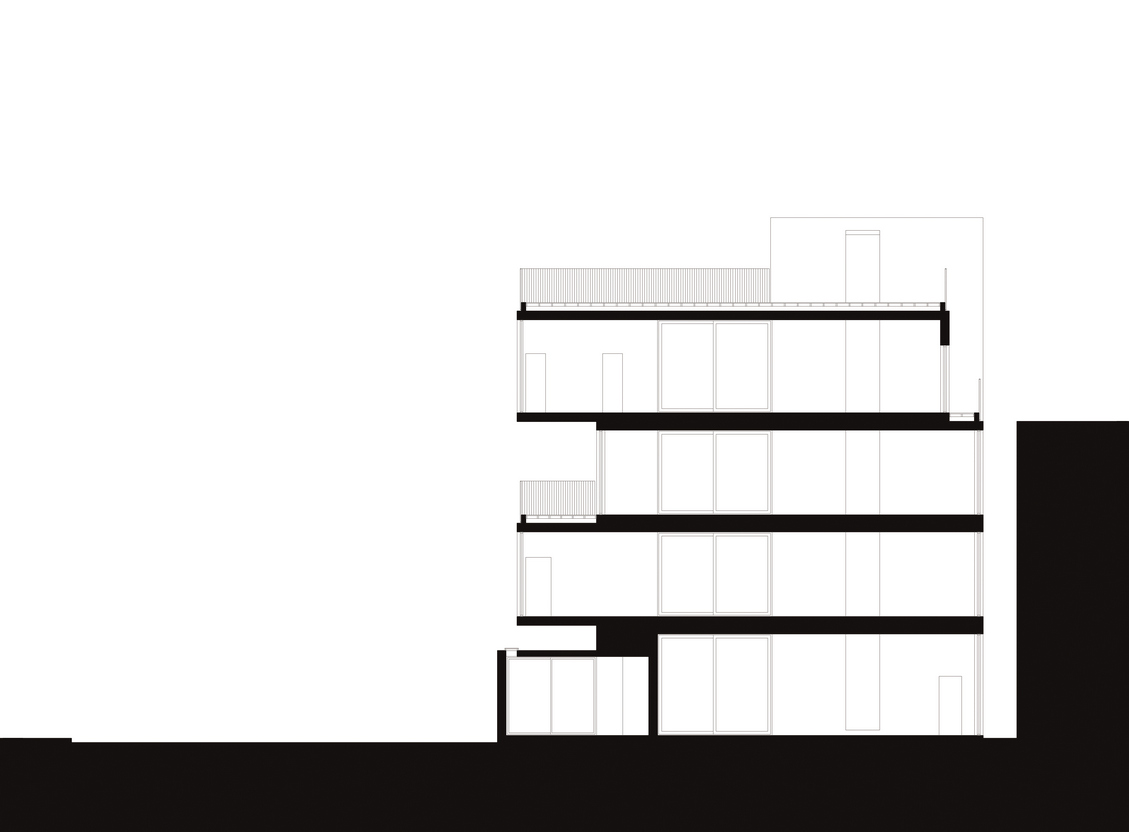
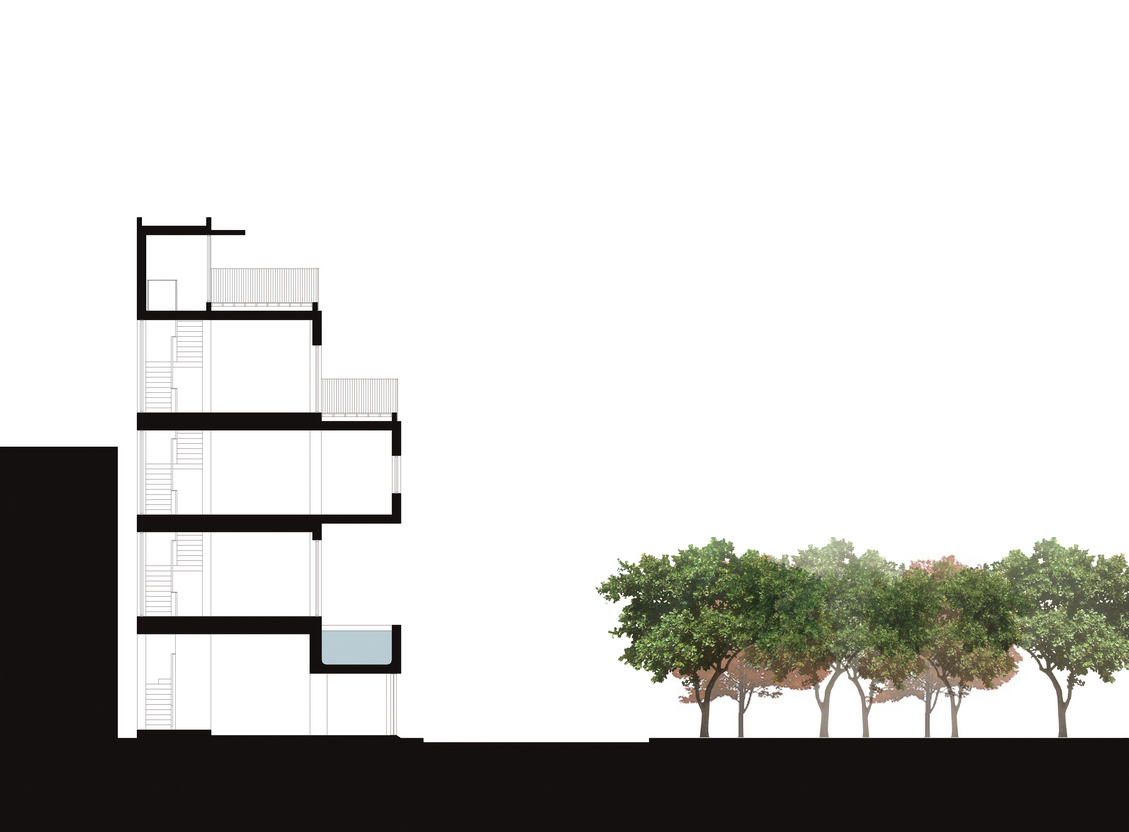

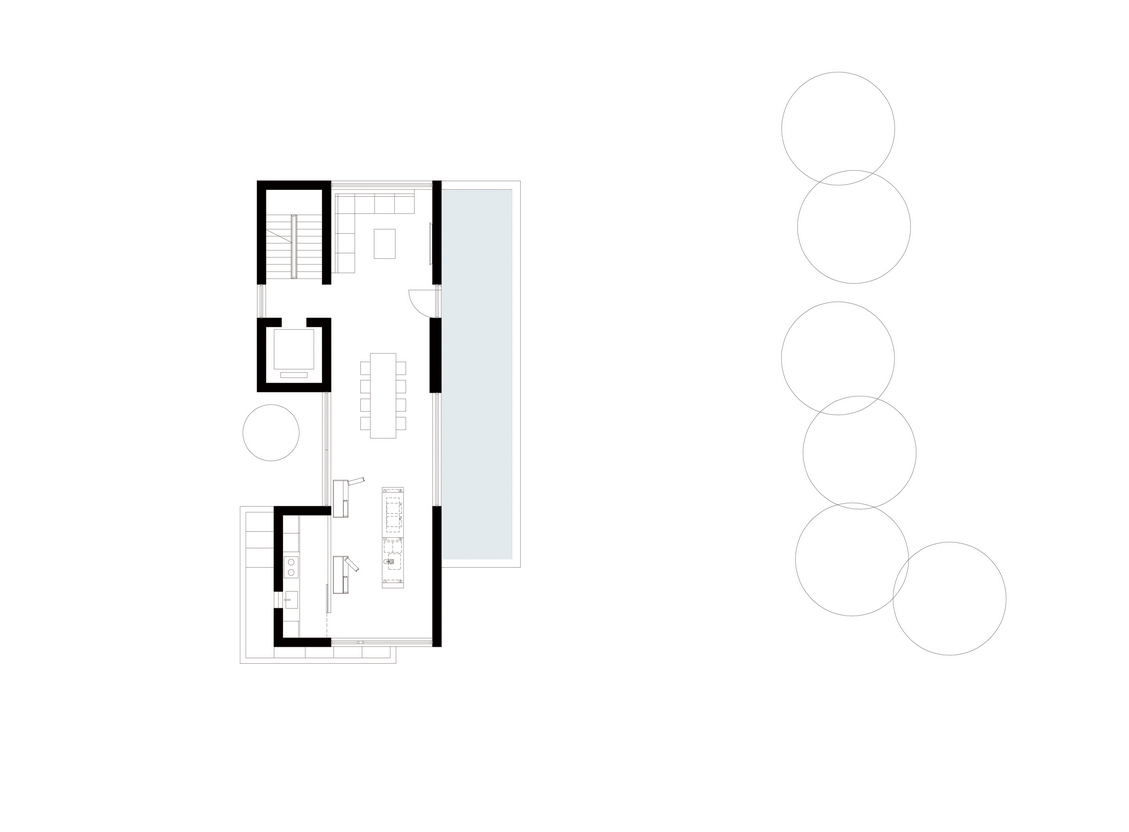
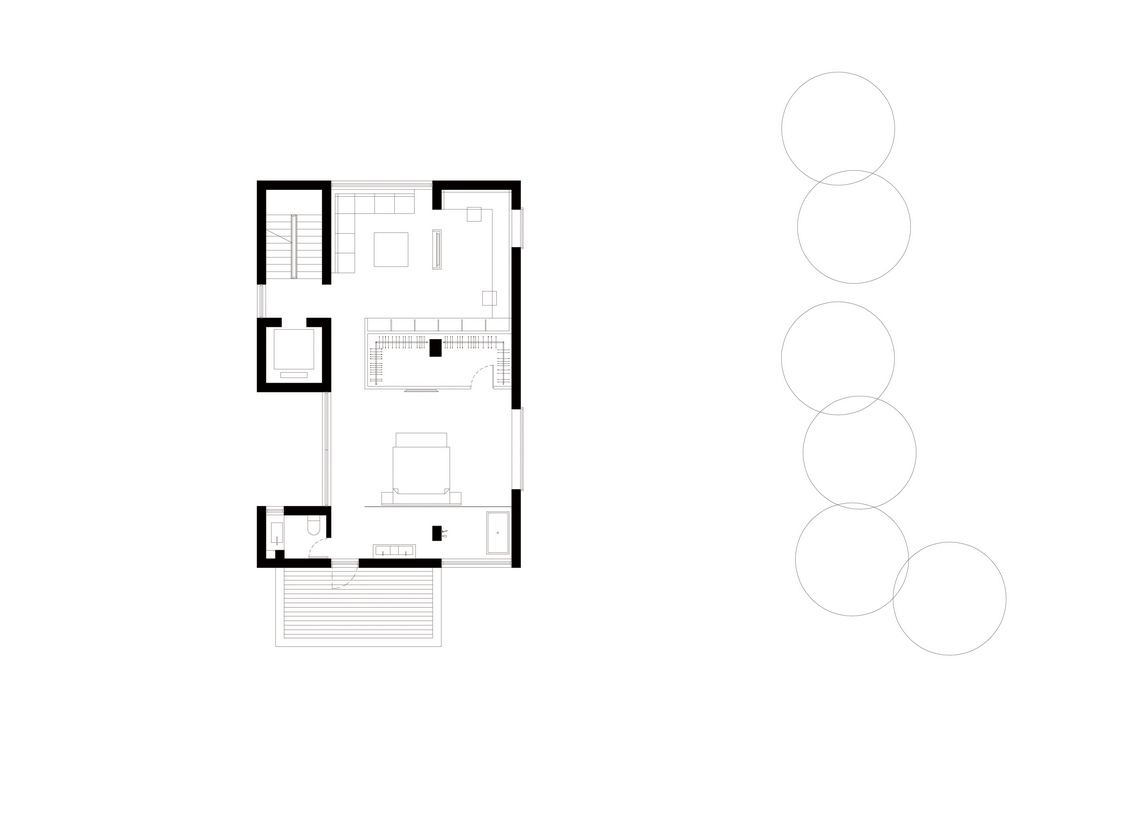
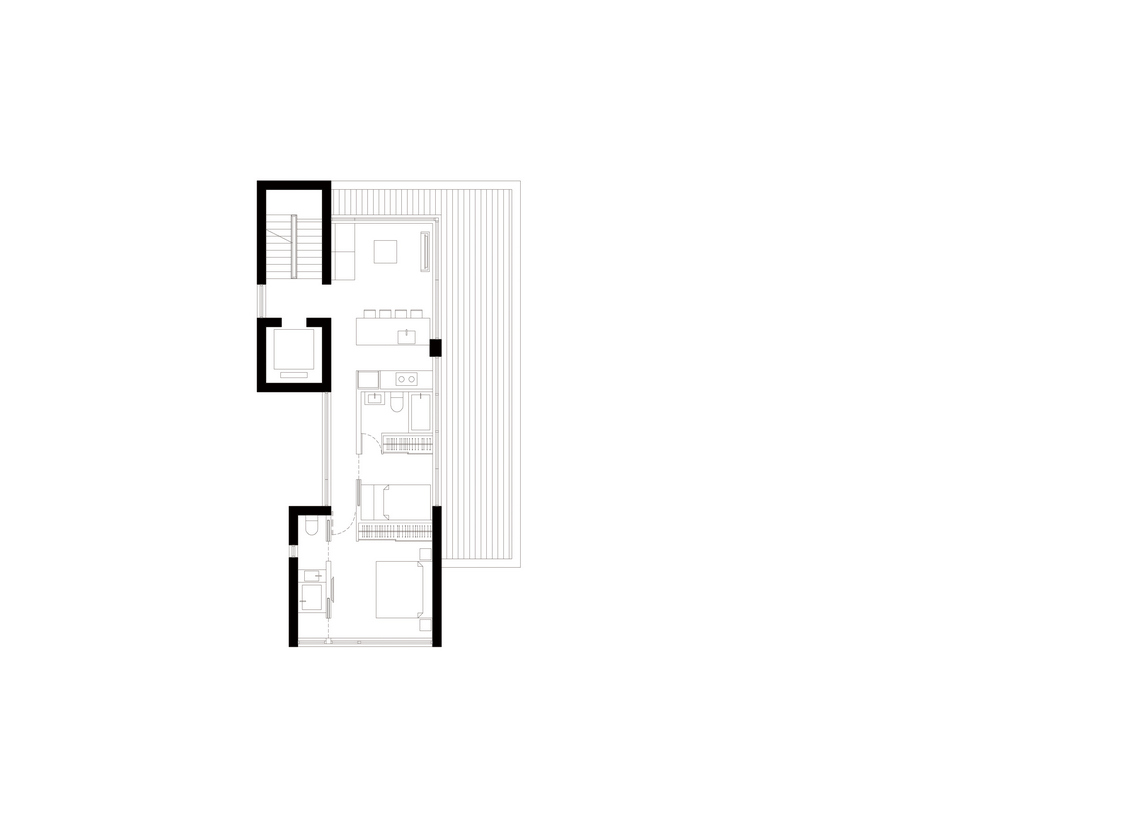
Huang House
This is a single-family house situated on a 145㎡ urban corner lot. The owner’s requests were to include a swimming pool within the house and a spacious dining area for family and friends.
We placed the pool on the second floor, directly above the garage. It is designed to be open to the city while still maintaining privacy. The pool enjoys views of the trees across the street and also serves as the main feature of the dining area below.
From the street, the house appears as a composition of stacked boxes, reflecting its true inner nature – the stacking relationship between functions and public/private domain.
這是一棟位於城市轉角,基地面積約40坪的獨棟住宅。屋主希望能在家中擁有一座游泳池,及一個可供家庭和朋友一起享受的大用餐空間。
我們把長形泳池配置在二樓戶外,疊在車庫上方。它對外面向城市,但仍保有適度的隱私。享有對街茂密樹梢的景色,同時也是室內大用餐區的視覺空間延伸。
建築從外觀看起來像是層層堆起來的盒子,其實從內部的空間分配來看也是如此,表述層層堆疊的機能及公、私領域。