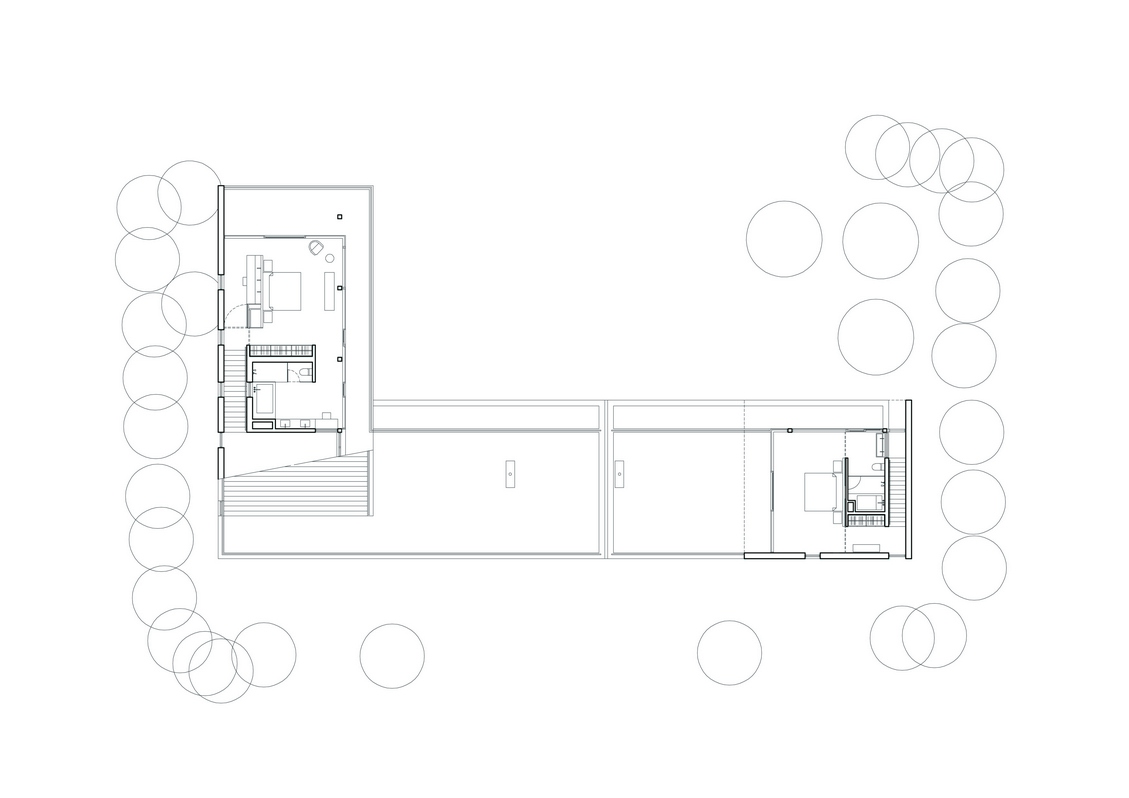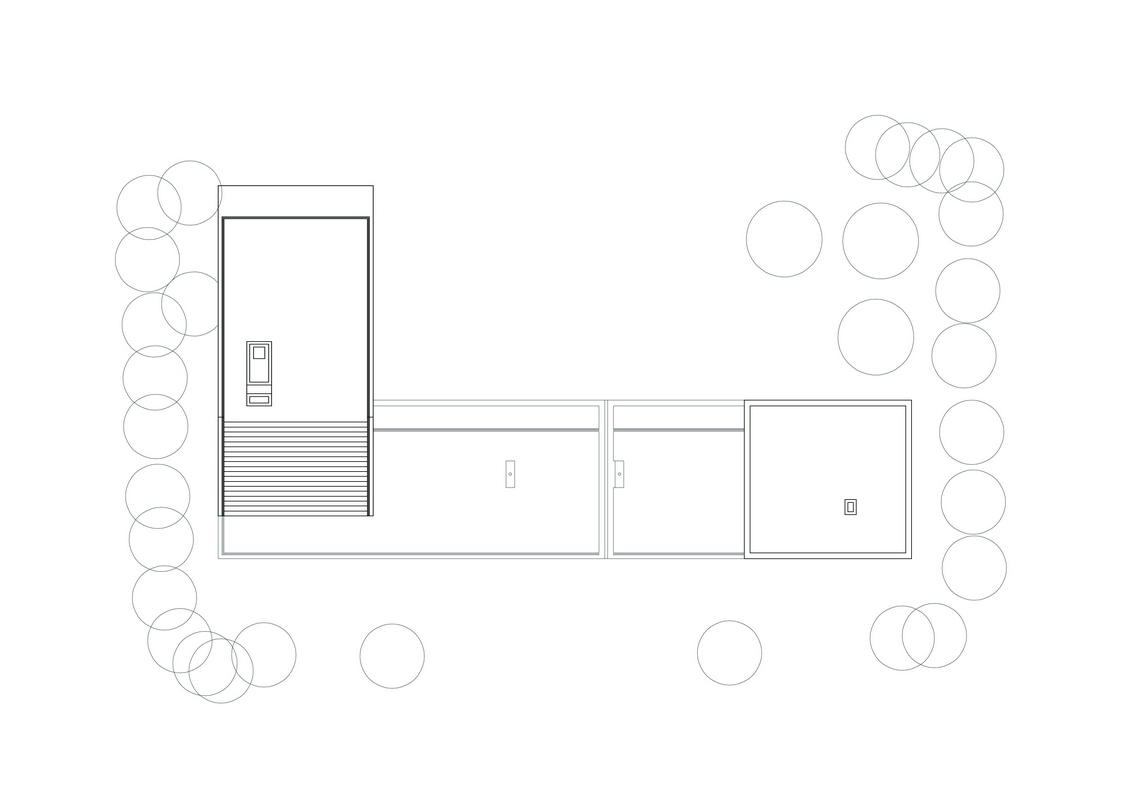














Brothers’ House
Two brothers wished to live away from the city. They purchased a flat plot of land on a mountain slope, facing west toward the distant ocean. The older brother desired a weekend retreat, while the younger brother needed a permanent residence for his family.
We proposed a horizontal house consisting of two units separated by a central corridor-entrance – a smaller unit for the older brother and a larger one for the younger brother. Service spaces were placed on the east side, allowing all living spaces to face west, embracing the yard and the spectacular view beyond. Full-height, movable glazed doors stretch across the entire west façade, blurring the boundary between indoors and outdoors, while cantilevered slabs provide additional protection from the elements.
The house remains low and unobtrusive against the backdrop of the mountain – an architectural reflection of the younger brother’s character: broad-minded, humble, and respectful, just as I remember him.
一對兄弟希望能遠離城市住在山上。哥哥需要的是一間週末渡假屋;弟弟需要的則是能同家人長久居住的家。他們一起買了一塊山上的平地,面西望向遠處的海洋。
我們建議一棟長形水平向的房子,在中間以戶外廊道入口分隔左右兩戶,小的給哥哥的家人渡假,大的給弟弟一家人居住。將服務空間安排在東側,讓西側的生活空間享有戶外的院子及美麗的景觀。整面的落地玻璃門打開後可將室內空間延伸至室外;懸挑的樓板與屋頂提供加倍的氣候遮蔽。
整棟房子保持低矮的姿態,謙卑的回應後方高山;這無比包容、謙遜、令人尊敬的氣度,就如同在我回憶中這位弟弟的風範。