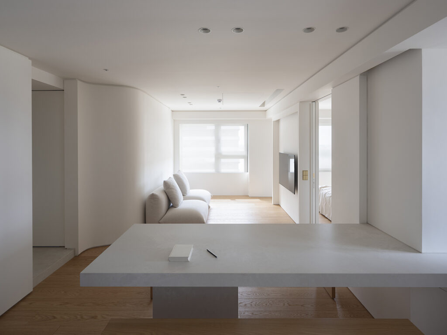
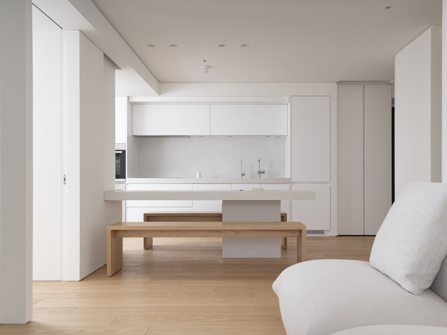
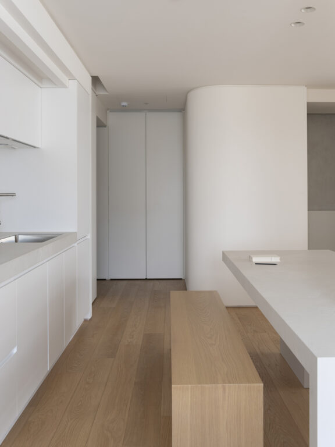
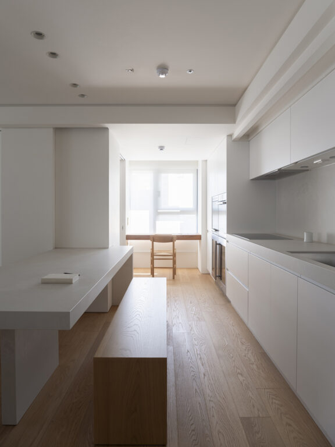
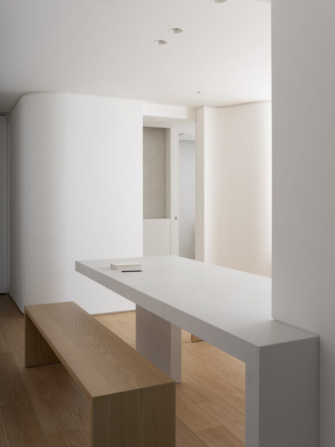
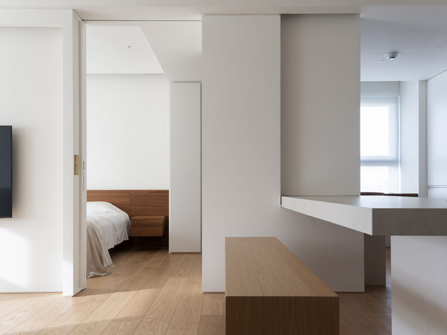
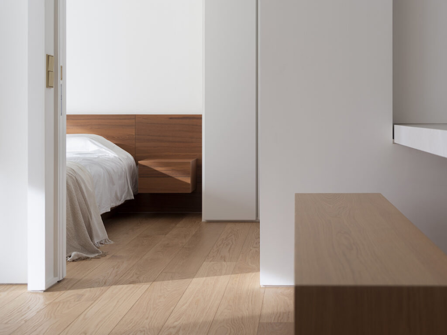
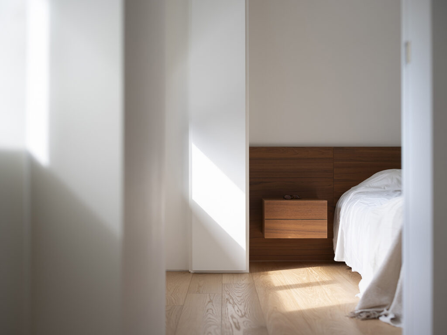
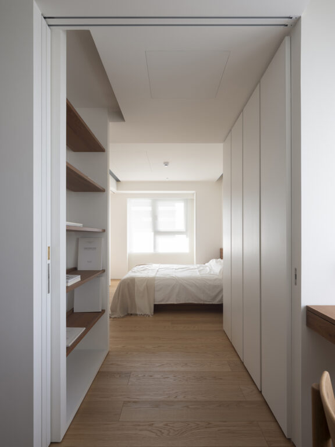
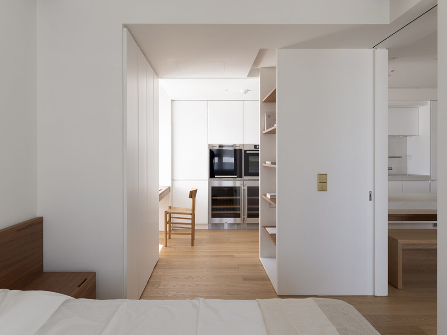
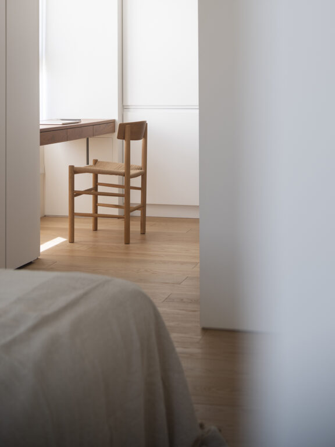
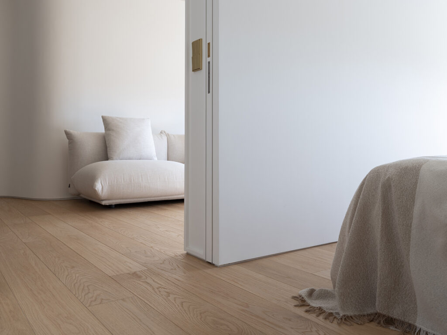
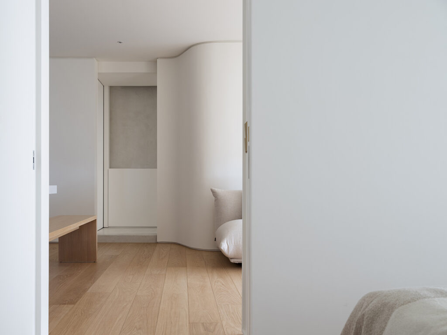
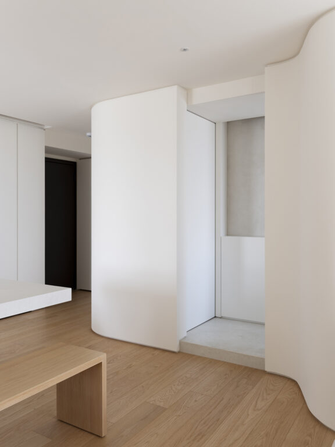
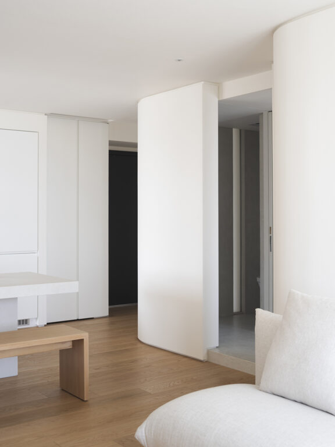
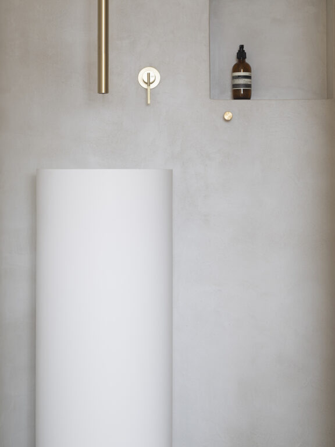
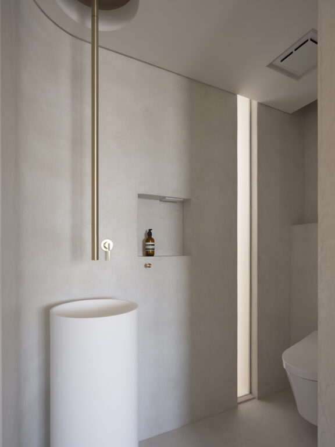

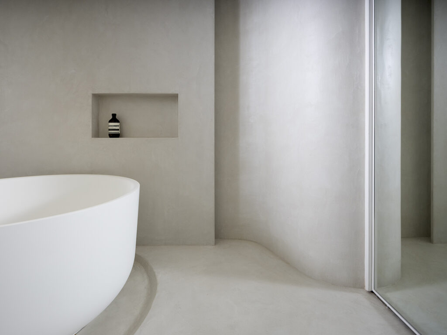
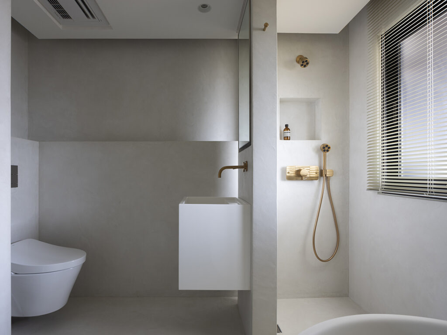
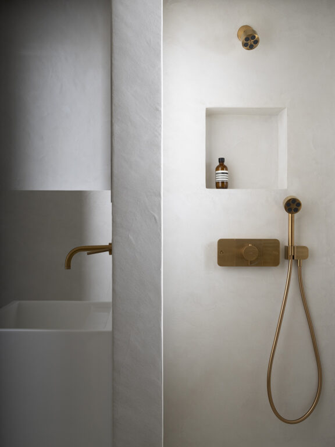
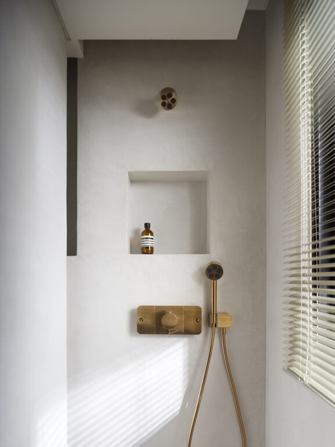
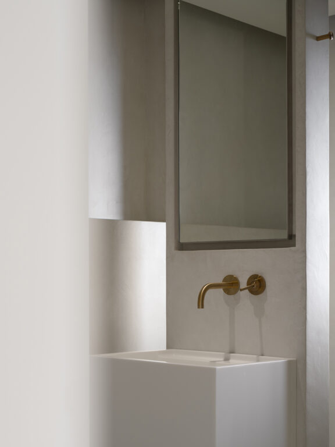
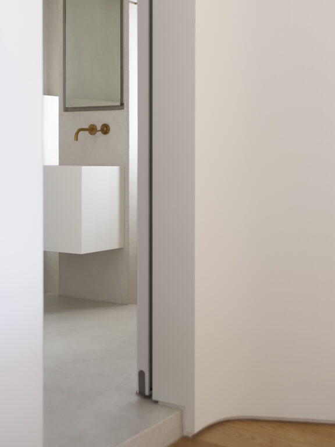
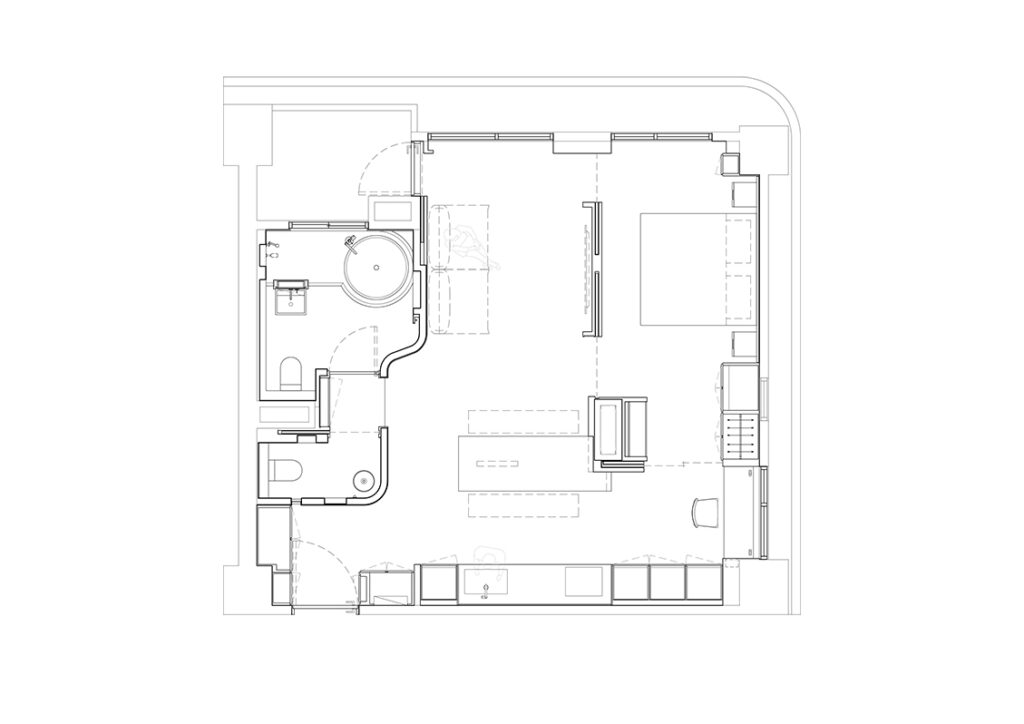
A Traveler’s Hut
This 60m² space is a temporary residence for the owner when he returns to Taiwan for business. During the early discussions he said:
“⋯Besides hotels, I wish to have a simple, white, and light-filled space where I can invite family and friends over, and a relaxing bathroom to enjoy…”
Therefore, the space consists of an open area and a bathroom area.
The open area is the main living space. A 2.5m table integrated with an alcove-bookshelf, transformed from a building shaft, is the central element. Daily functions are organized around it, forming one continuous space. The sleeping area can be separated by hidden sliding doors if privacy is needed.
The bathroom area, which includes the main bathroom, guest washroom, and entrance, is unified by seamless earth-tone coating. Functional items are configured to smoothen spatial transition and create visual interest. A curvilinear wall softens the boundary and ensures ease of passage.
The space and its functions are arranged corresponding to the windows to receive natural light; even the washroom in the corner has a slit on the wall to let light In.
旅人之屋
這18坪的空間,是屋主不定期返台時的暫居處。起初他說:
「⋯我常回台出差,除了住飯店,希望有個白色、淨簡、明亮的地方,偶而邀親友相聚,和享用訂製的浴室。」
因此,空間由一開放區和一衛浴區組成。
開放區是主要生活空間。其中,一座建築管道轉化成壁龕書櫃,與一張2.5m長桌結合,成為空間核心。日常機能環繞周圍設置,可全區開放使用,或拉出隱藏門區隔臥室。
衛浴區內,無縫的大地色塗層將入口、客廁及主浴鏝抹為一體。功能品項的配置確保空間過渡流暢,並創造端景。一道順應動線的弧牆勾繪此區輪廓,柔化形體之間的邊際。
生活功能對應開窗設置,充分享有自然光;即便在角落的洗手間,也讓牆面開縫,將光引入。